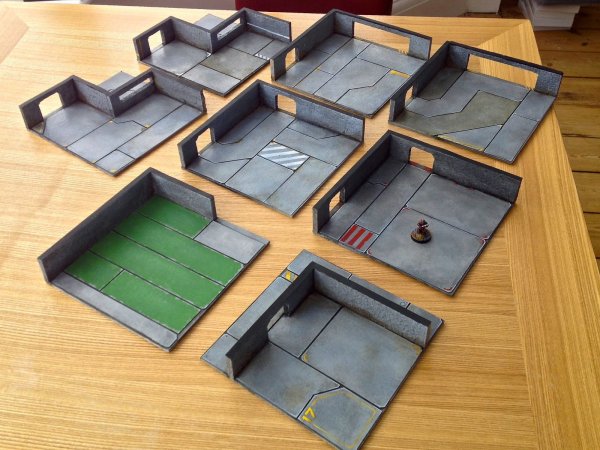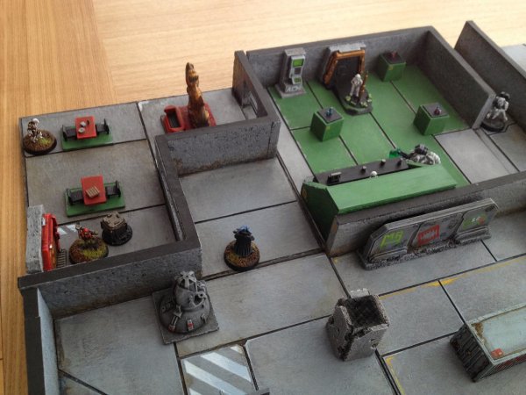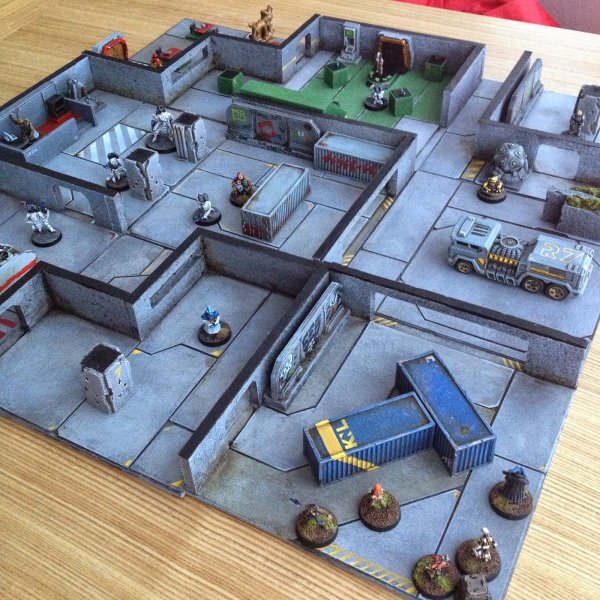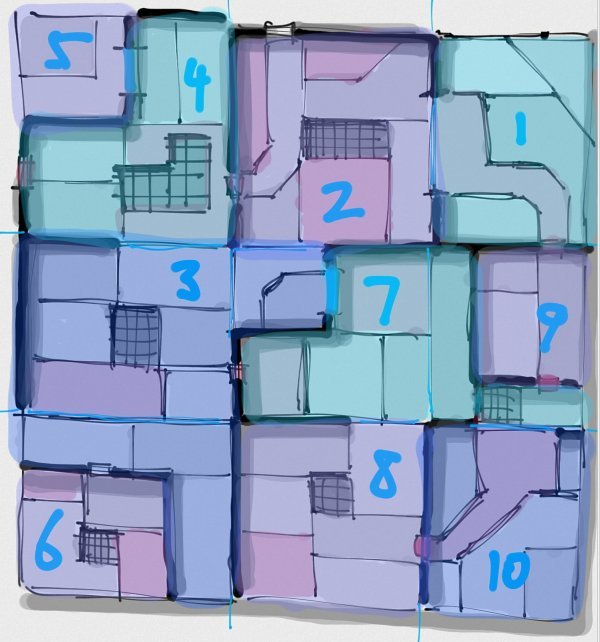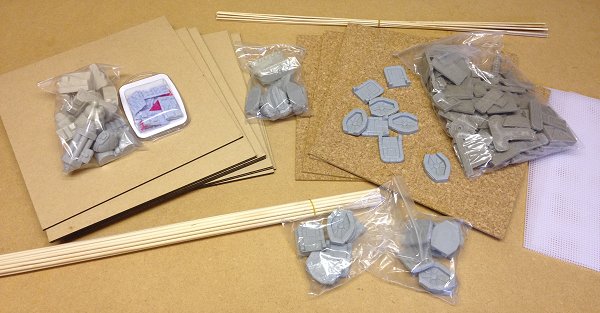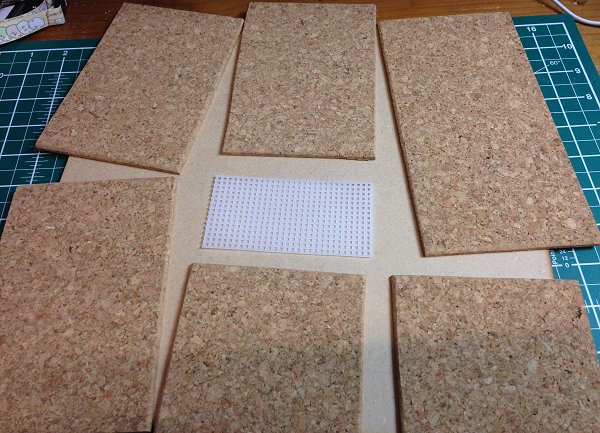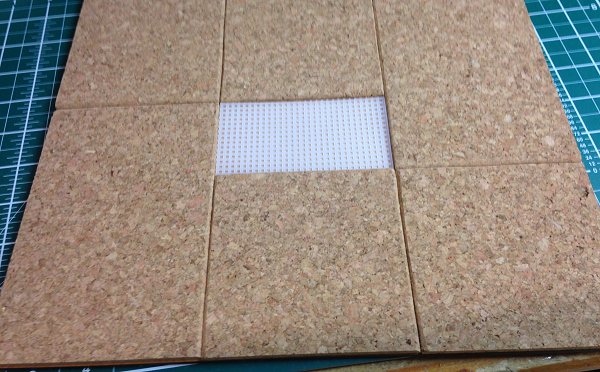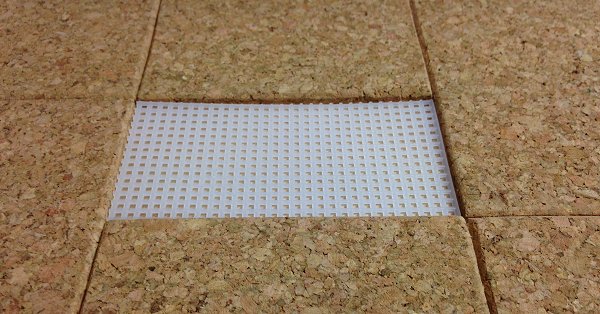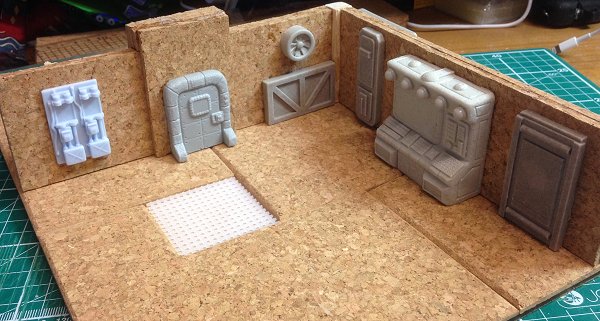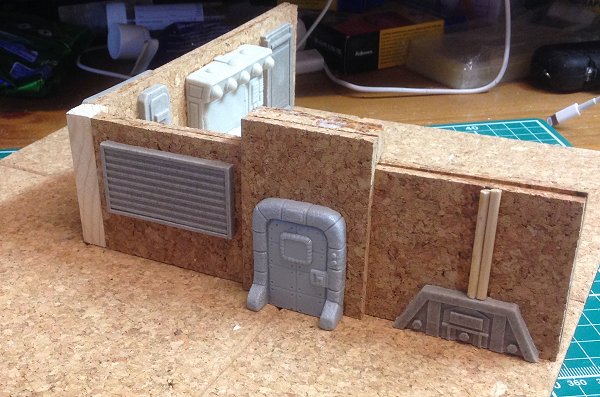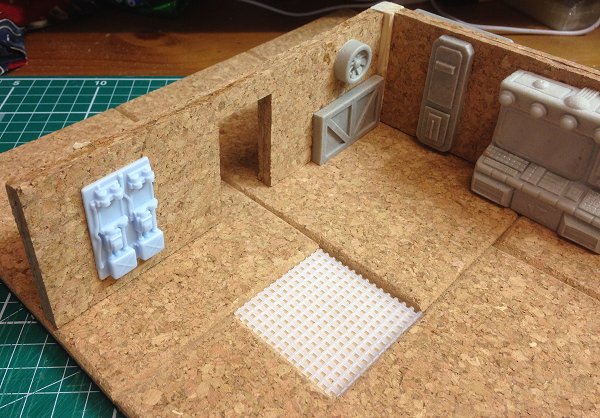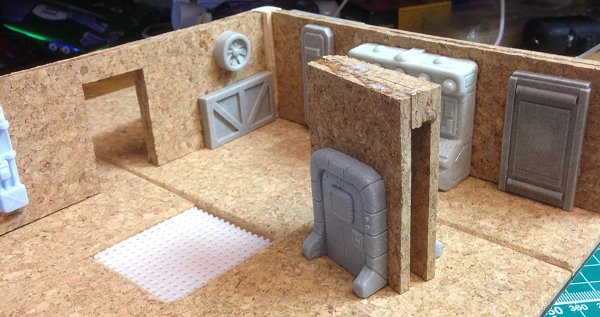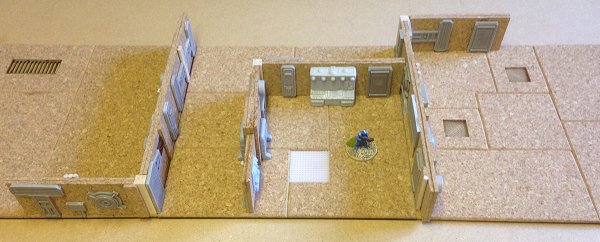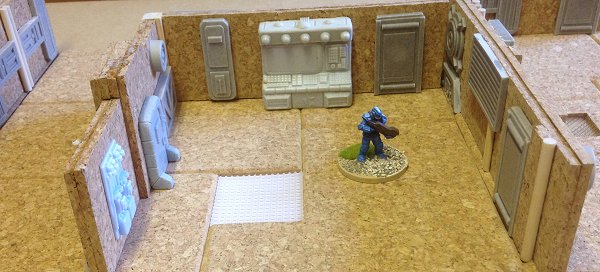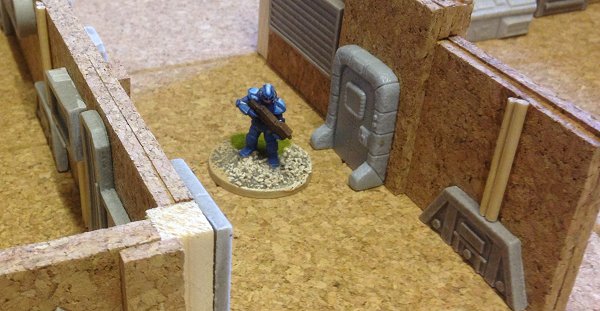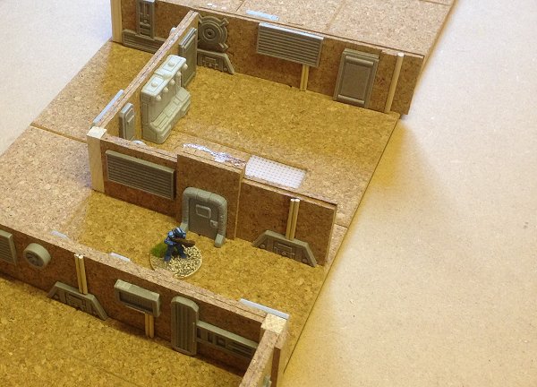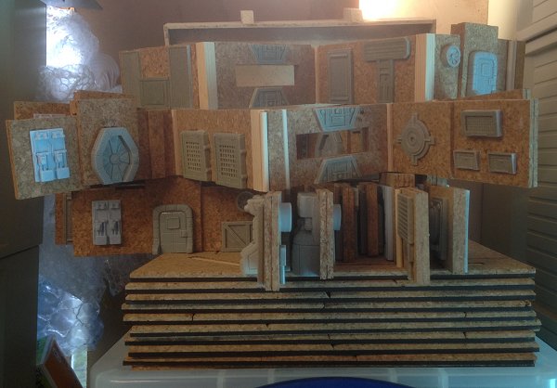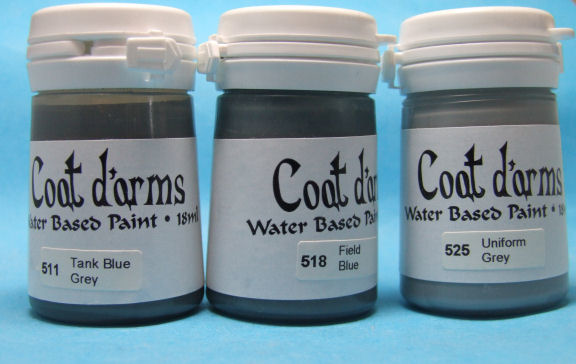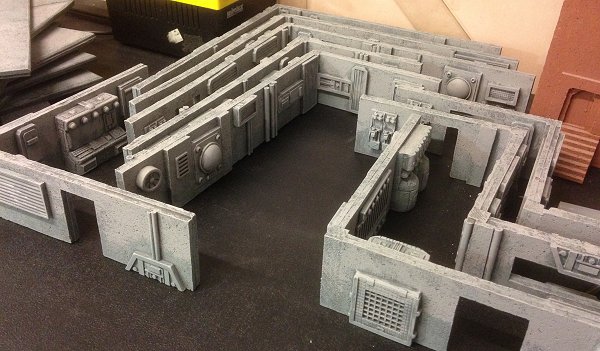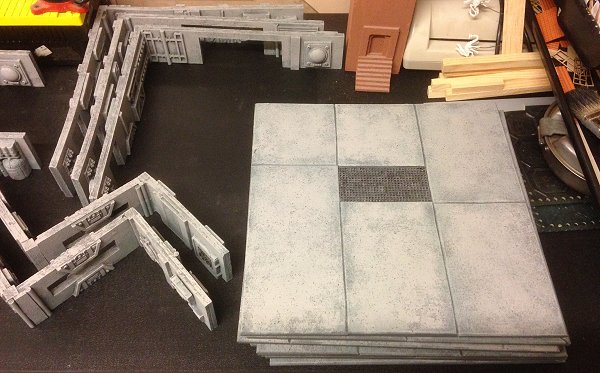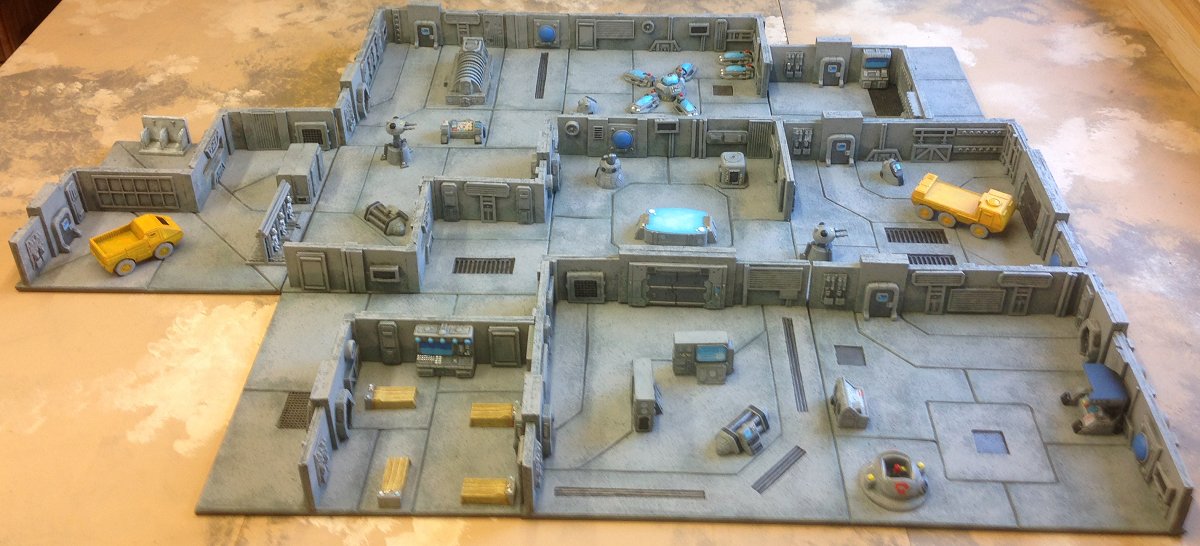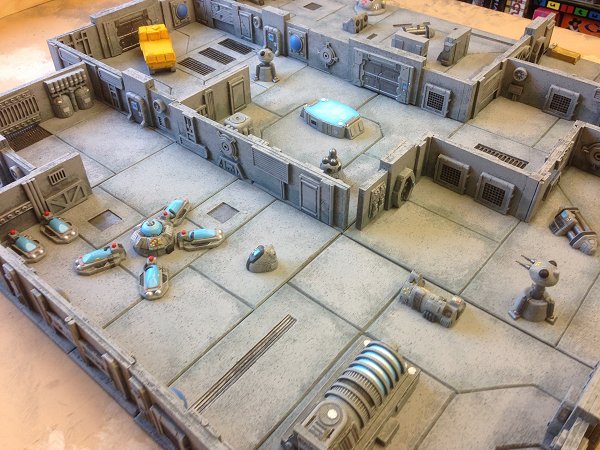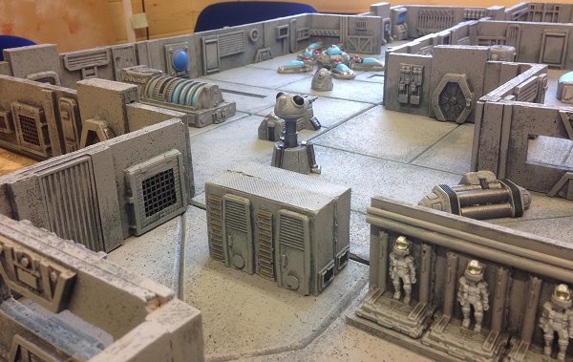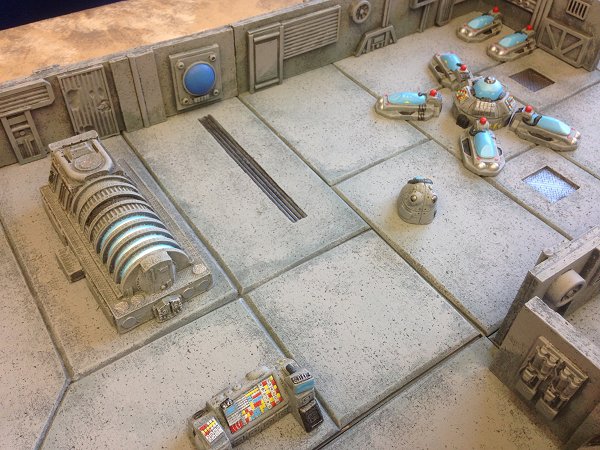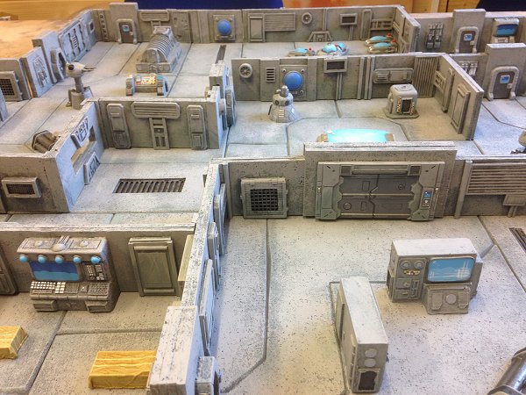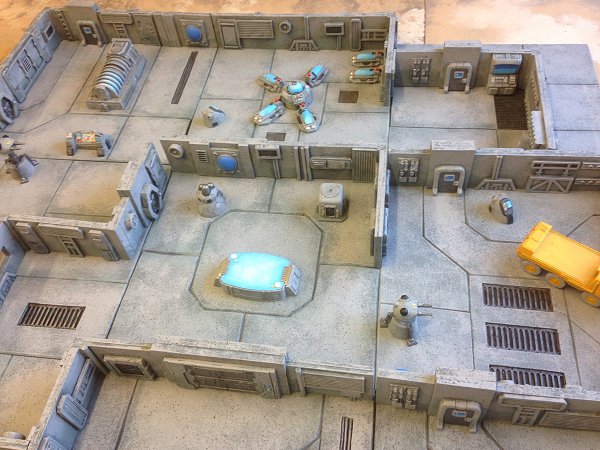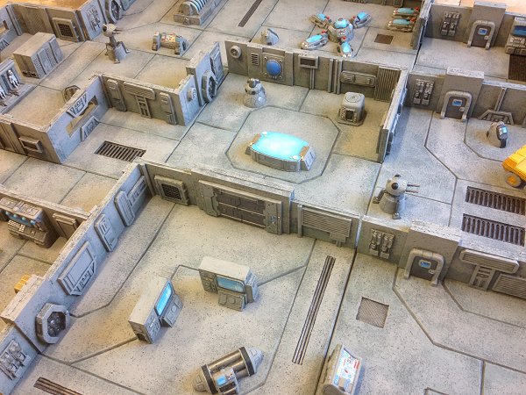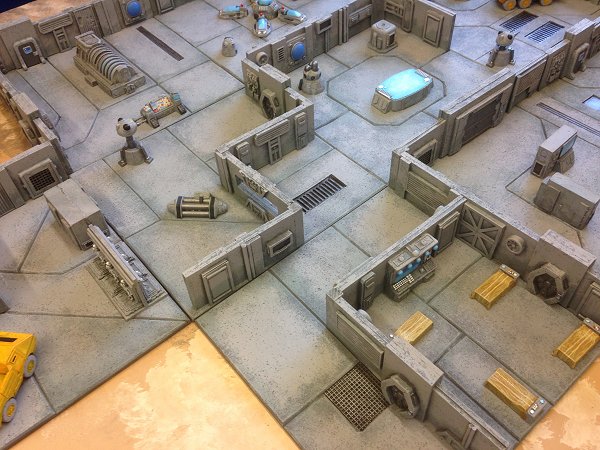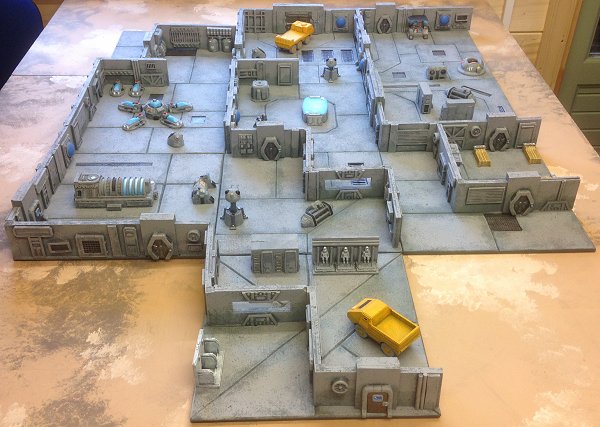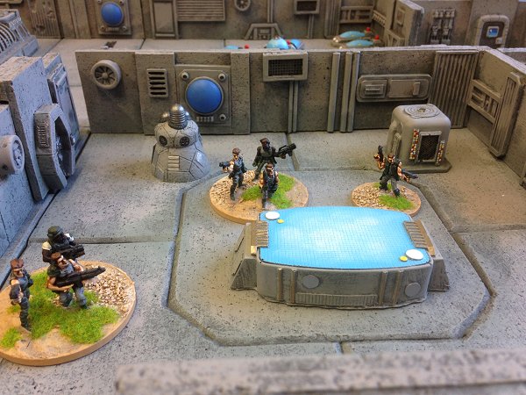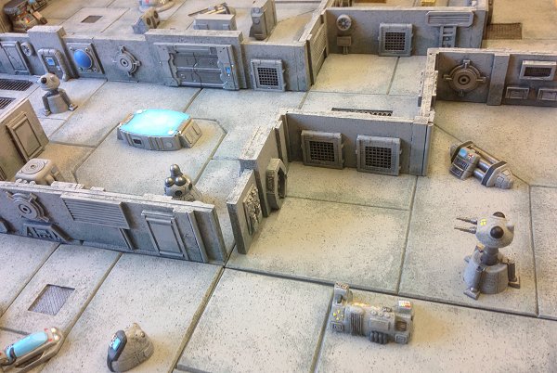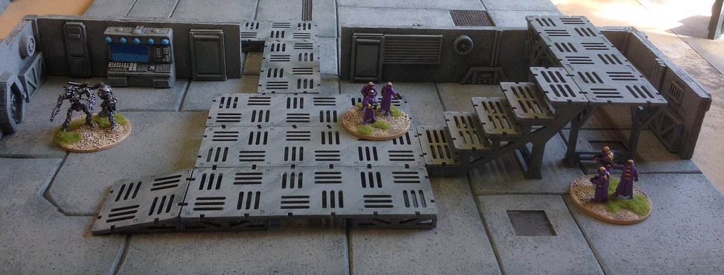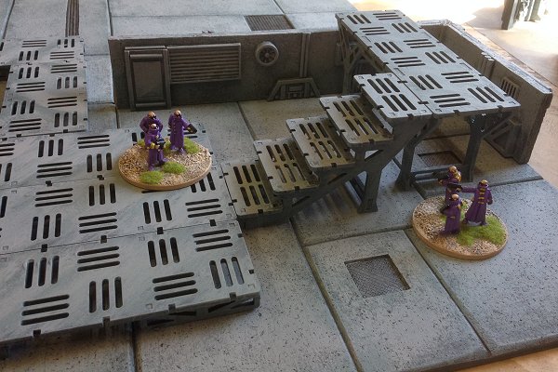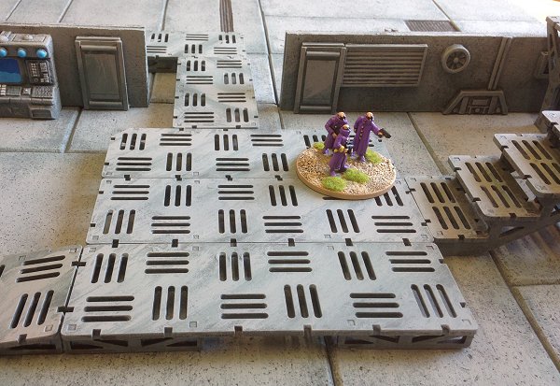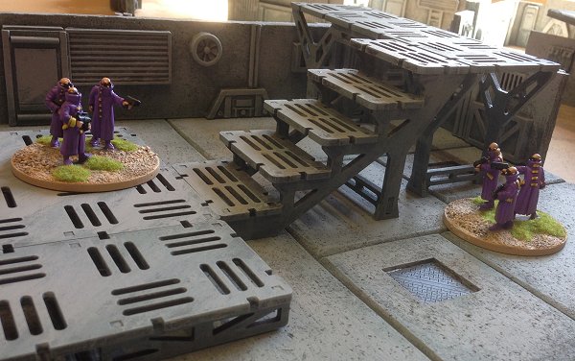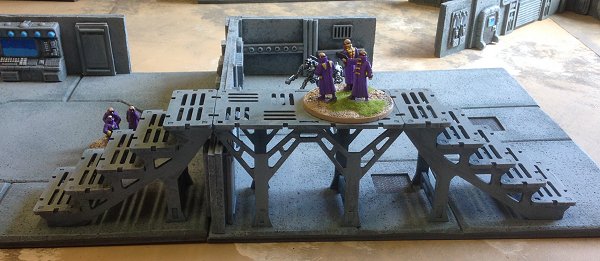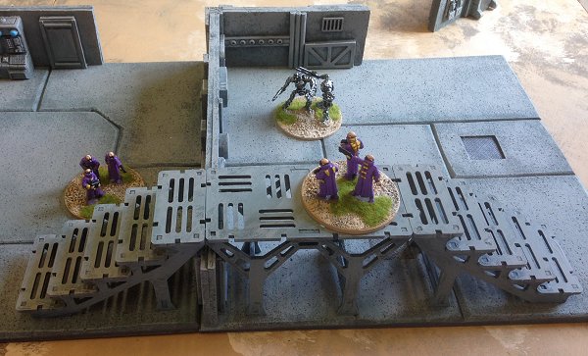|
The Idea
Right from the start I wanted Anarchy Offline to have solo and team missions that captured some of the flavour of the online game. I was working around the idea of having different tile sets for each type of location; caves, industrial, facility etc. with the idea of having a number of different missions to go with them. What I couldn't decide on was the actual design and shapes of the tiles. Then I came across this blog. The tile set featured had exactly the versatility and openness I was after. I sketched up several variants and worked out roughly where I wanted my floor paneling to go.
The Build
I spent some time working out how I wanted to implement the designs for 28mm figures and how I wanted to handle the doors. I liked the open door aesthetic of the original tiles but I needed to have closed doors too. I wanted to use the resin doors from Scotia Grendel because I'd used them on the exteriors of some of my buildings and I like the (now slightly retro) design. To use these doors and have them 'opening' I'd need to make them lift off vertically. This would also solve the problem of the large cargo doors being much taller than I wanted the walls to be. They would lift off vertically too. I decided to make ten tiles, two of each of five designs. Nine would be used per mission in a three by three grid. I got some 300mm x 300mm 3mm MDF cut to give me rigid baseboards that could be overlaid with cork tiles. The cork tiles would add texture and the ability to cut into the floor to lay pipes and insert gratings etc. Cork is also quite cushioning to figures that fall over. I cut up the cork into the room's constituent floor panels. Then I sanded the edges of the panels to make the joins show up and glued them into place with PVA. A piece of 'Granny grating' was cut to form an inset floor grill.
I made all ten floors in the same way but with varying inserts. I used some MDF ladders and inspection hatches that I bought from Wargames Tournaments off eBay on some of the floors and dowel cut to form inset pipes on others. A couple were left blank.
I made the walls double thickness because I wanted texture on both sides, decided on a 60mm height. I detailed them with parts from several manufacturers, most notably Slug Industries, Antenociti's Workshop and Scotia Grendel. I cut 12mm pine dowel for the corners where two walls joined to help with maintaining right angles and I used offcuts of cork and different sized dowel for pipes and wires to add more variety and texture. The doorways were cut 40mm wide and 50mm high and the slide over door holders were made 72mm high and 50mm wide. I added two 10mm spacers to the tops to mimic the wall thickness and glued matching Scotia Grendel doors to each side.
Here are the first three completed rooms. The walls are not attached to the floors to make storage easier but I did design a particular floor for each style of wall. I began by constructing the two rooms with no doors to keep things simple.
For other flooring additions I inlaid some 3mm dowel to represent piping or conduits and some grills and hatches that I got from a laser cutting firm on eBay.
And here's everything assembled waiting for paint. I decided on a grey paint scheme both to separate the missions from the outside settings and to mimic the utilitarian Rubi-Ka interior decor. I went for a standard three tone set of greys from Coat d'arms and got a litre of each mixed for me by my local paint shop.
Then it was just a case of painting everything in the dark tone and dry brushing the two highlights. My daughter did the base coat for me and I spent two days adding the highlights and painting the details
I kept most of the walls grey, trusting to the modeled details to add interest via their texture without distracting too much from the action of the actual game. I like my scenery to stay in the background.
I picked out the doors and grills in gun metal after having given the grills a black wash to accentuate their texture and I added limited colour to the computer consoles. All video screens were given a two tone blue paint scheme. |
Everything in the pictures was painted specifically for this project (except the miniatures in the last photo) and I kept to a limited and mostly muted palette for all of it to try and tie everything together.
The furniture items are from Scotia Grendel, Old Crow, Ainsty Castings and a few other places. With the addition of some Systema Gaming walkways I can have raised areas for interest and new entrances into rooms via a top level.
|

