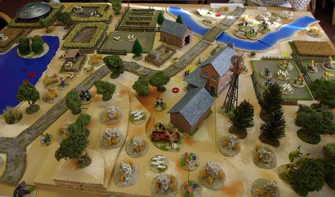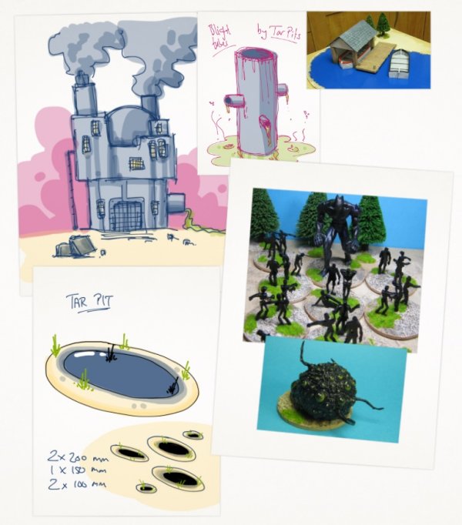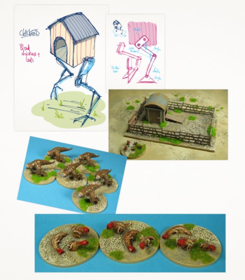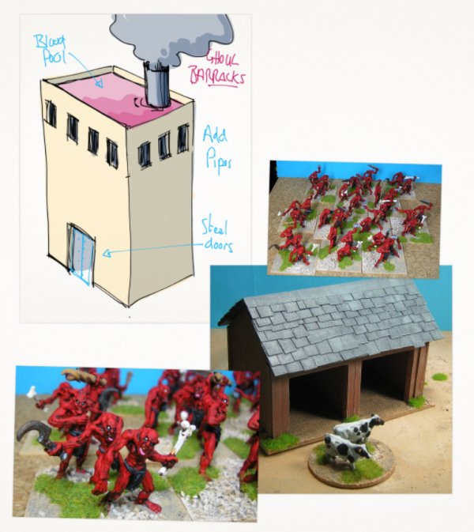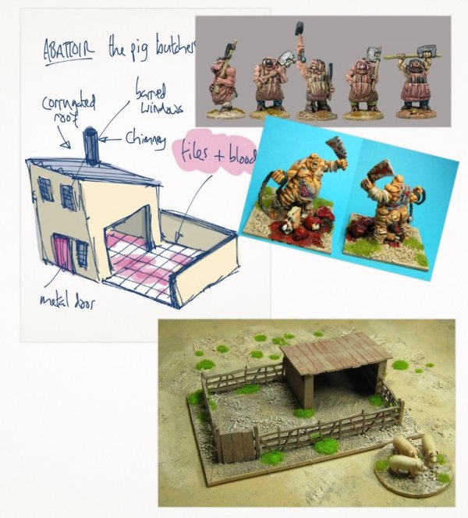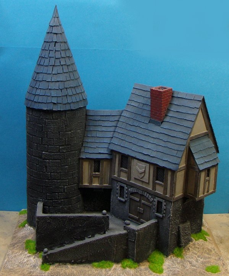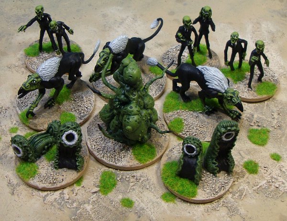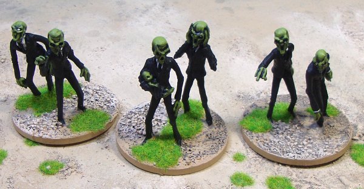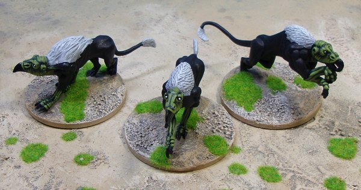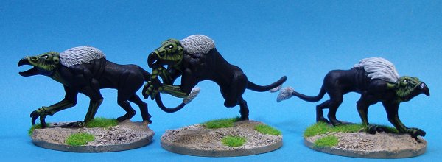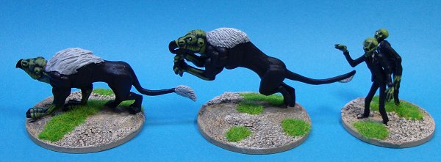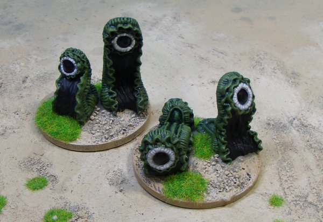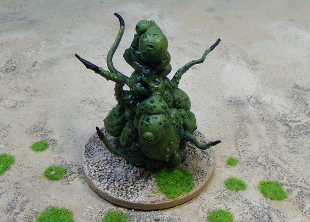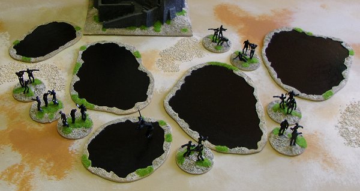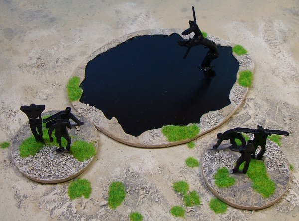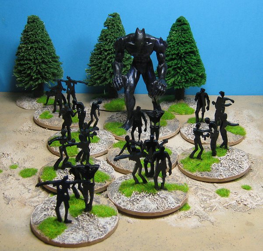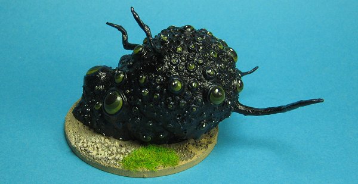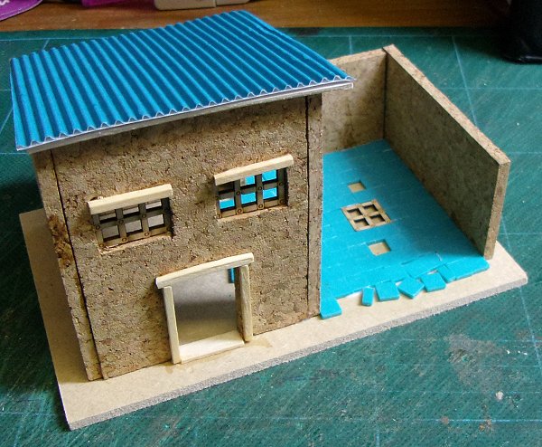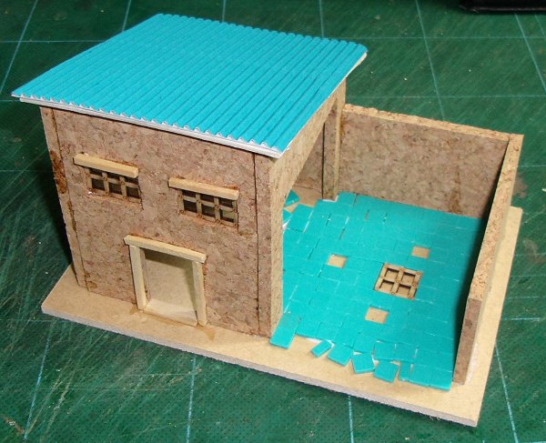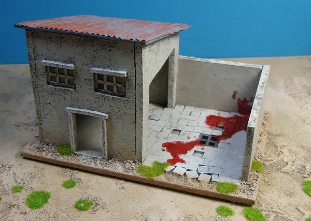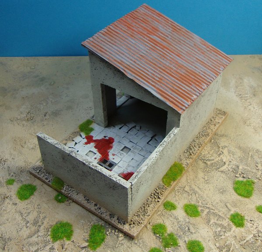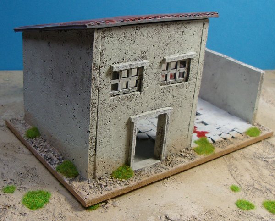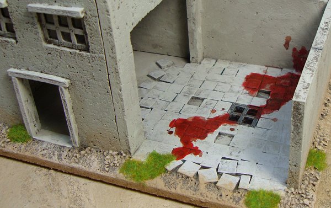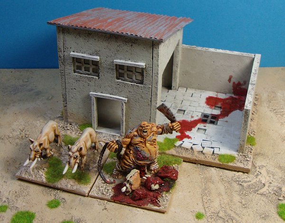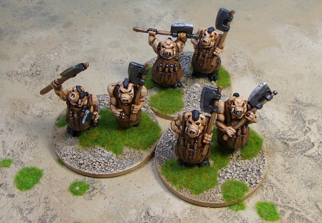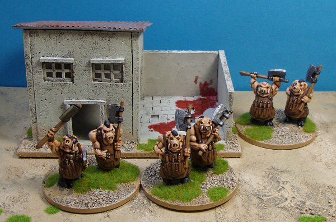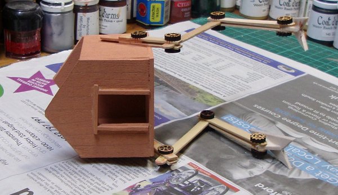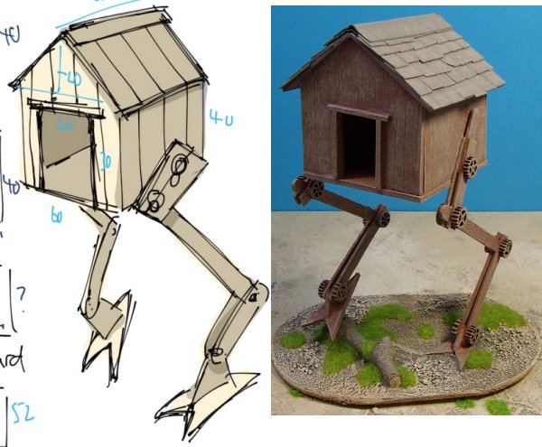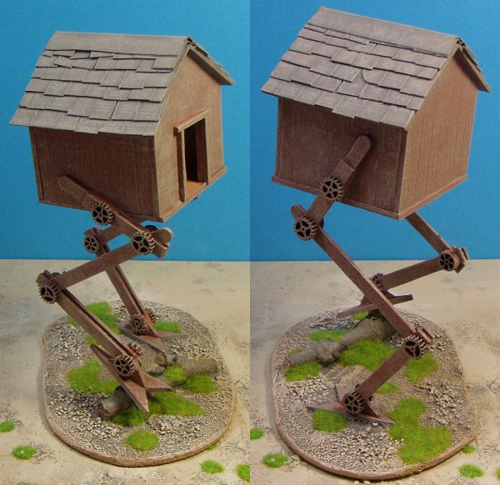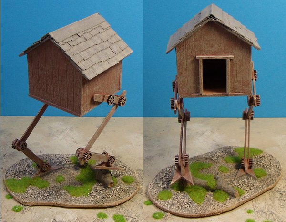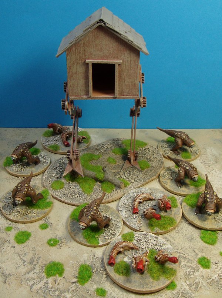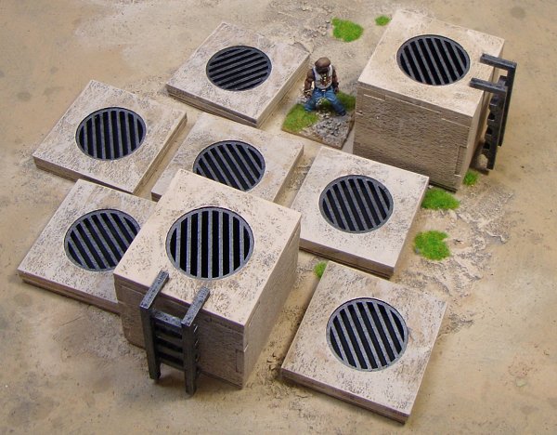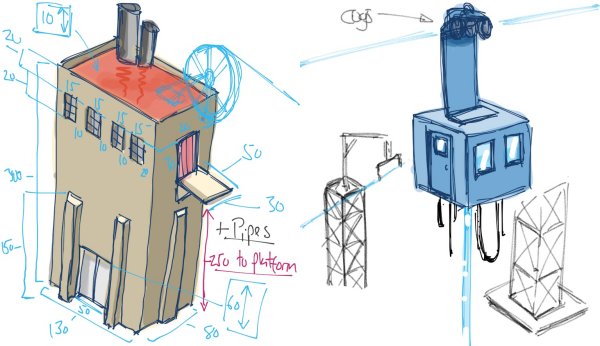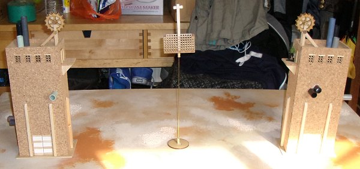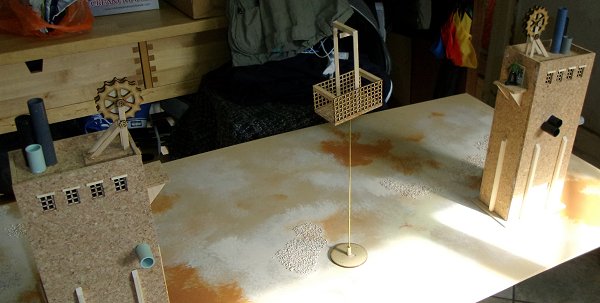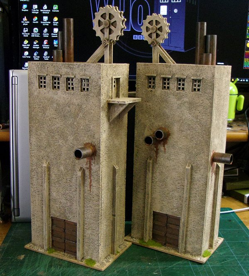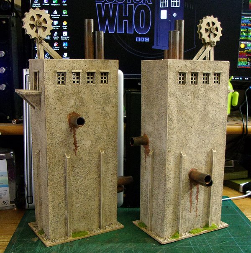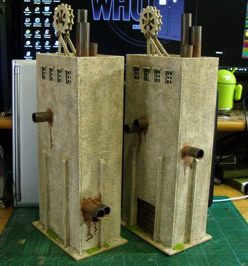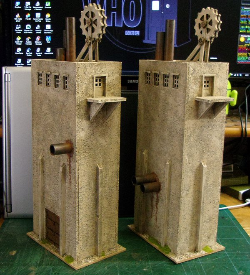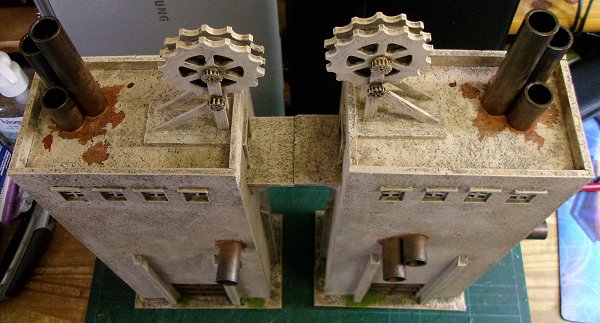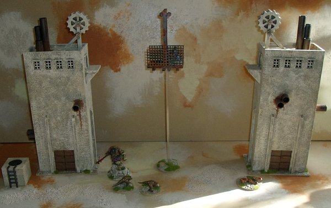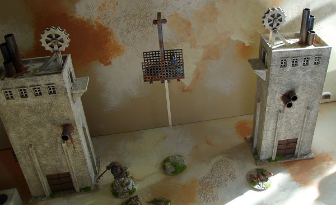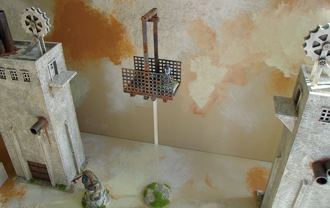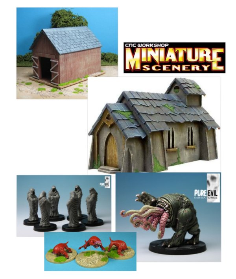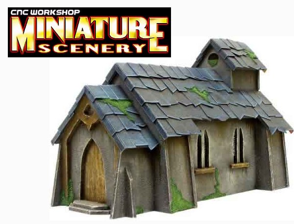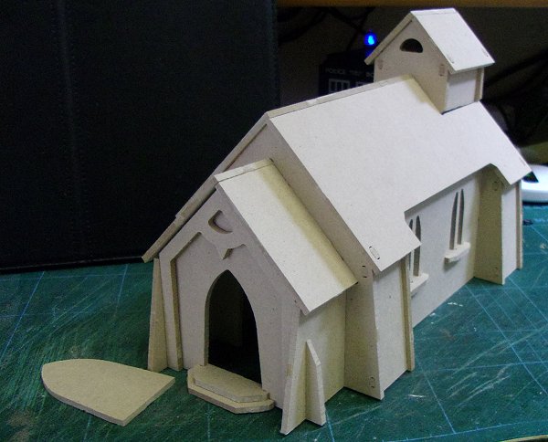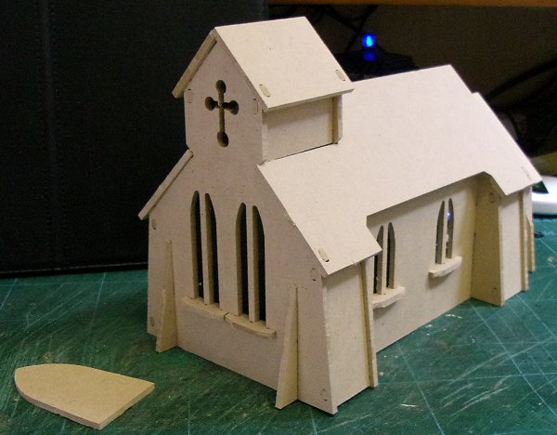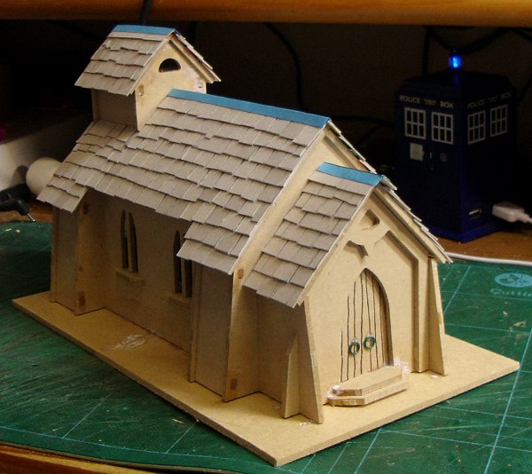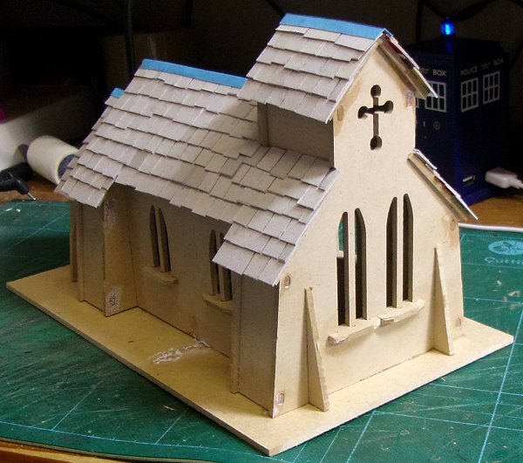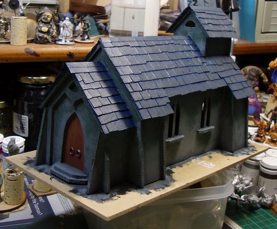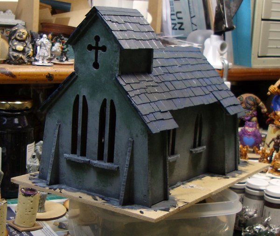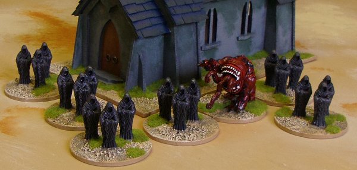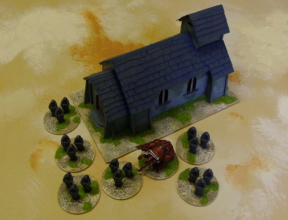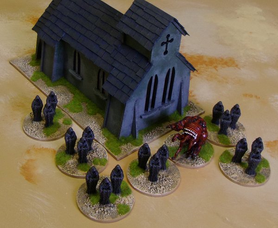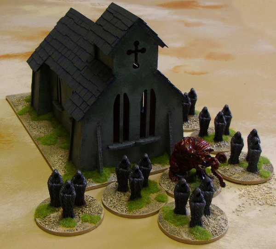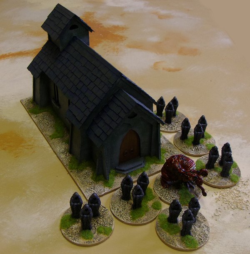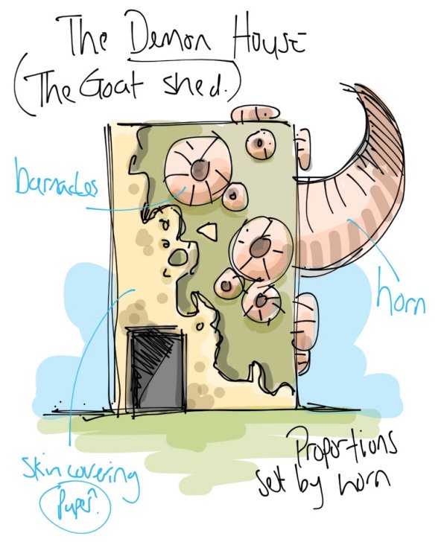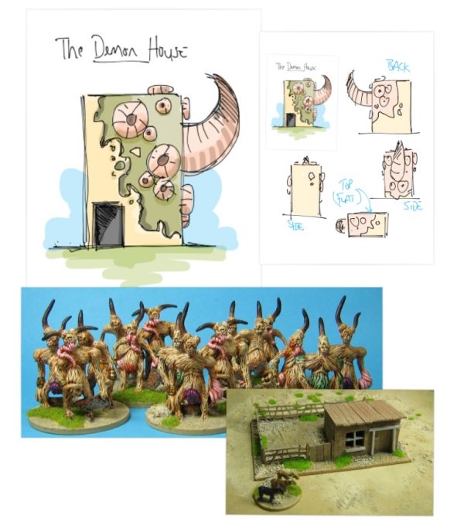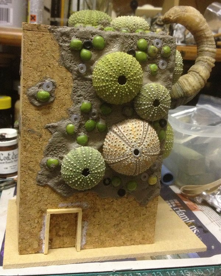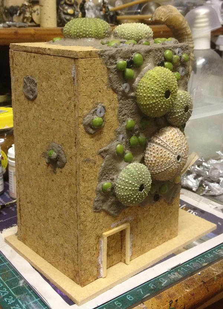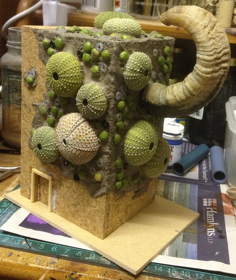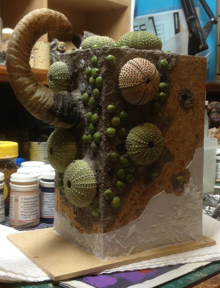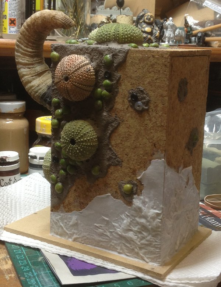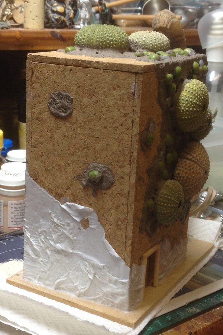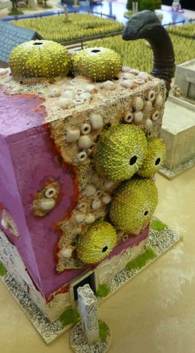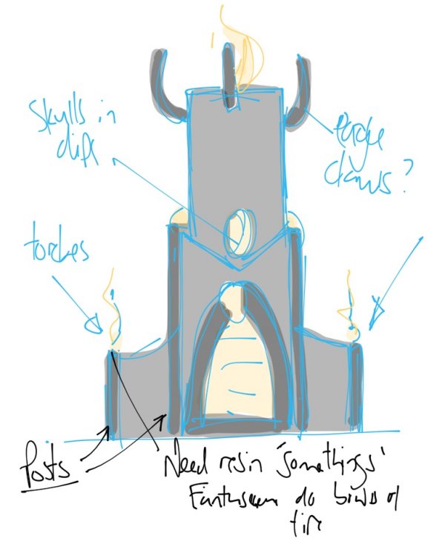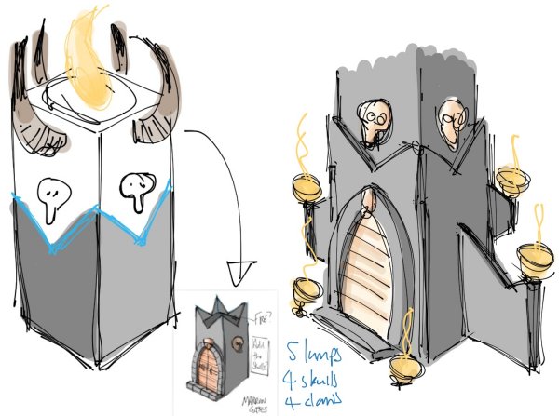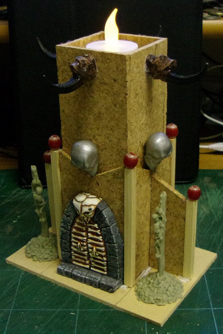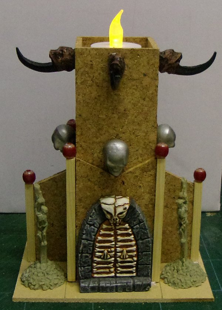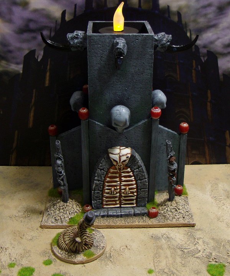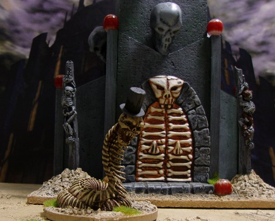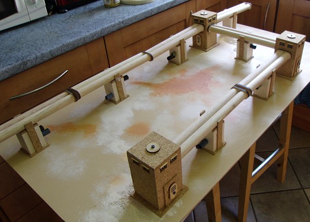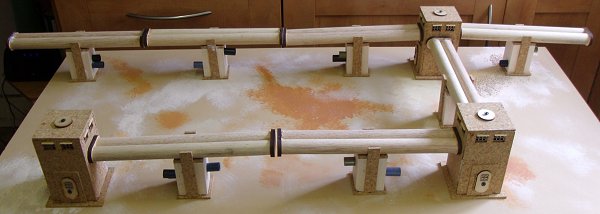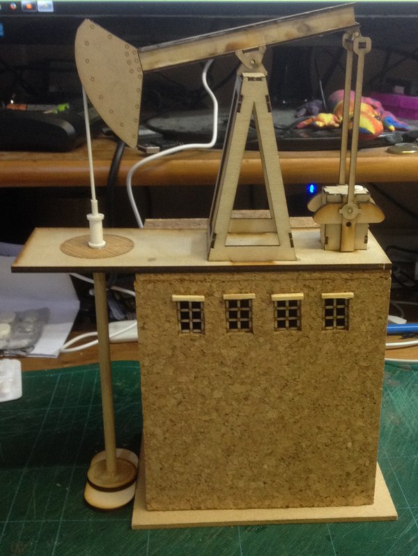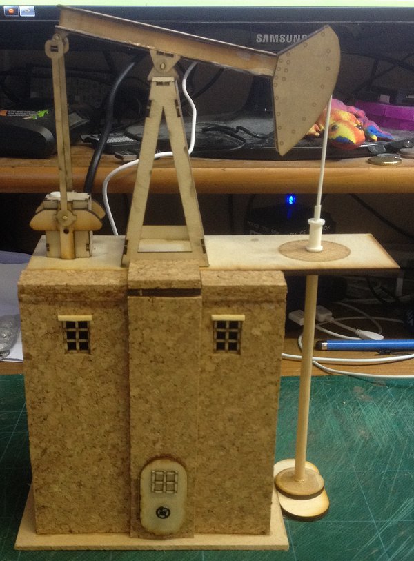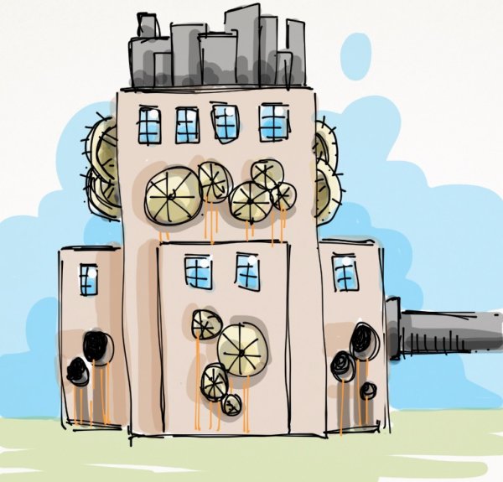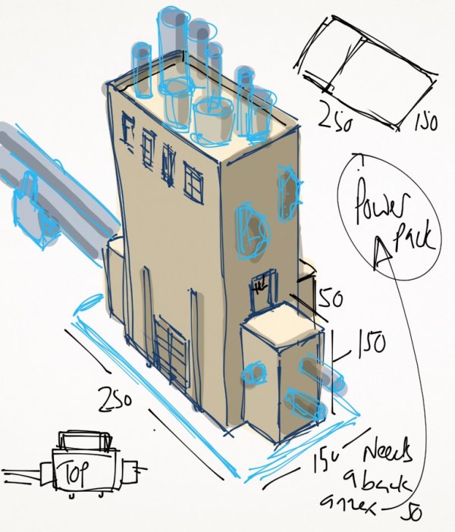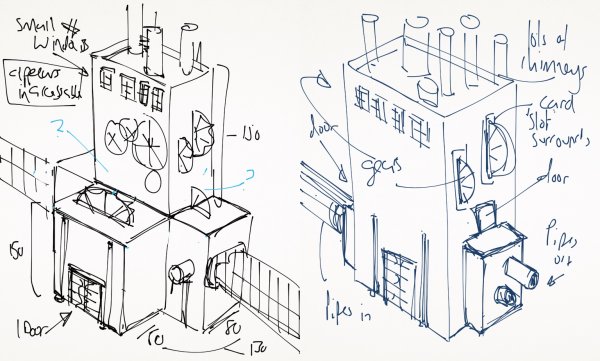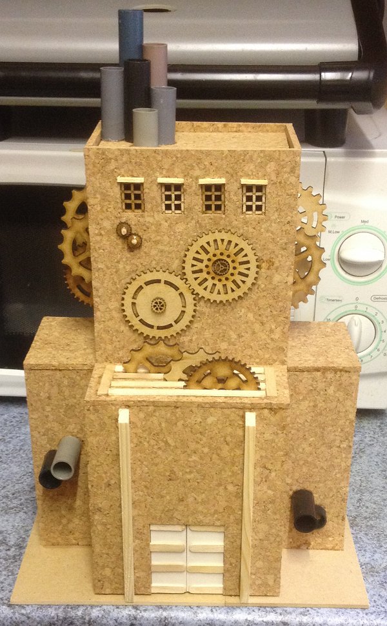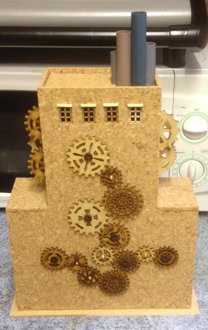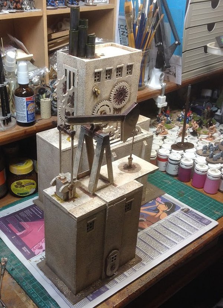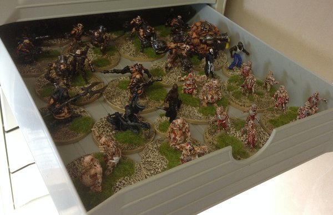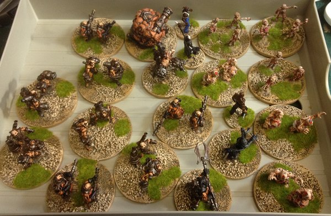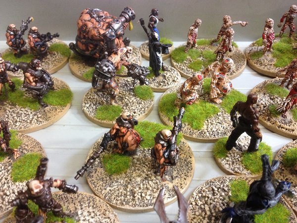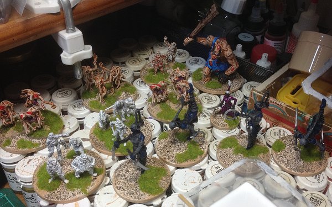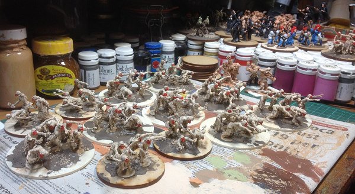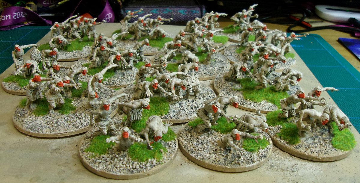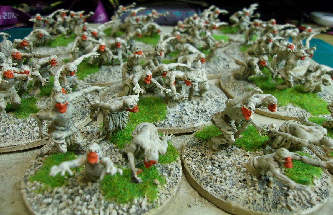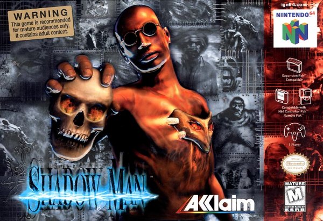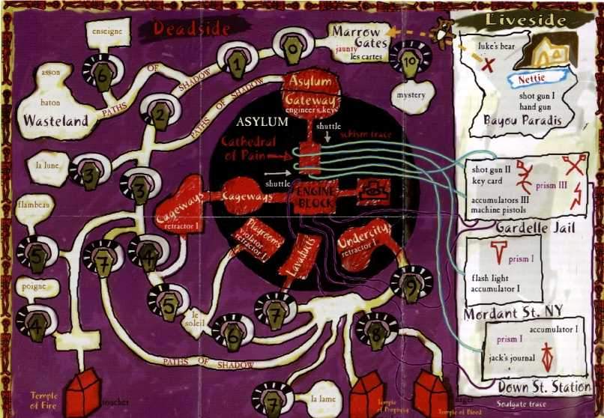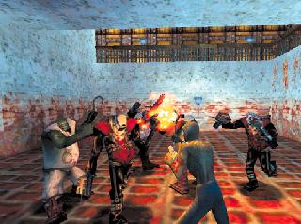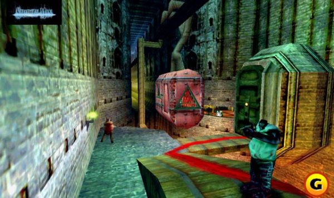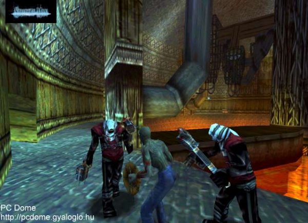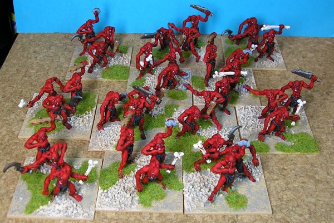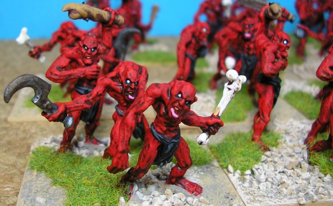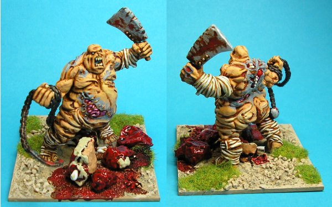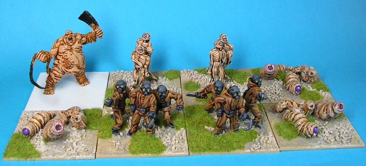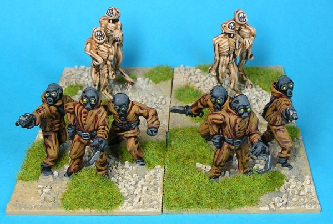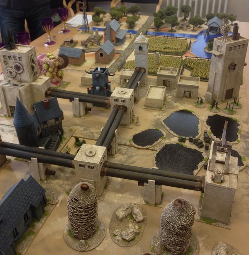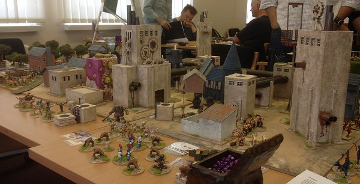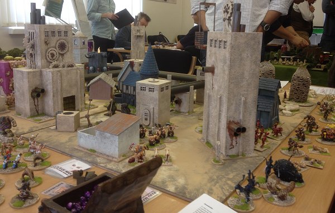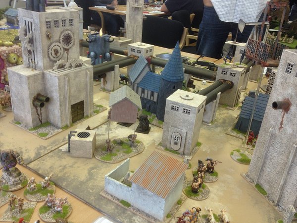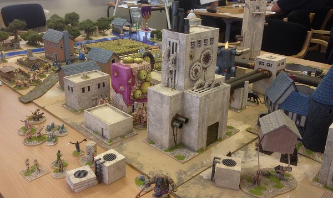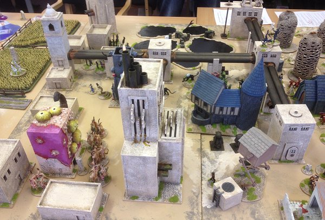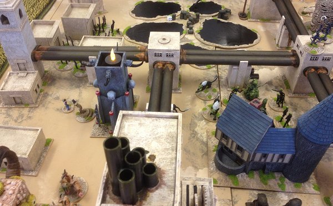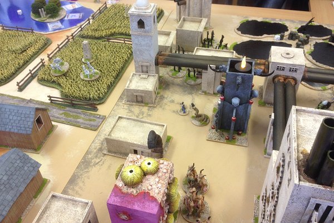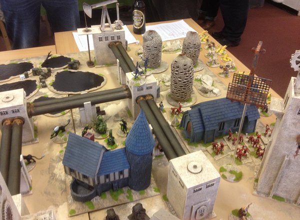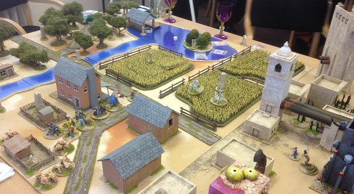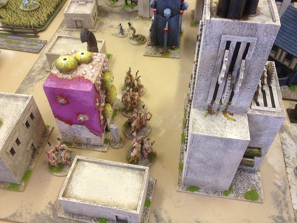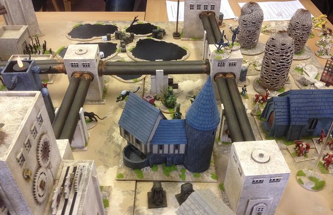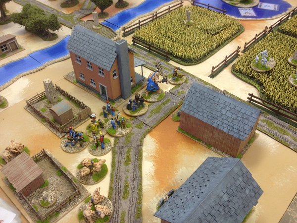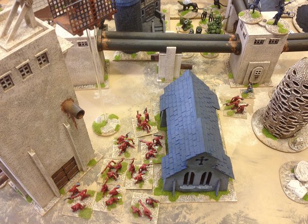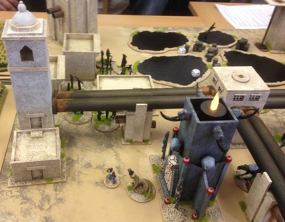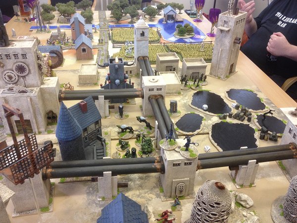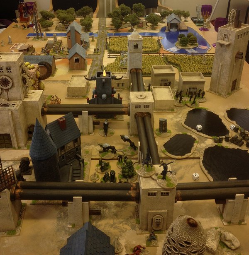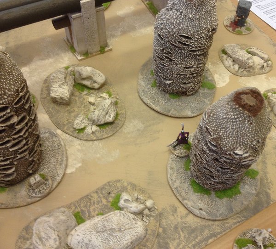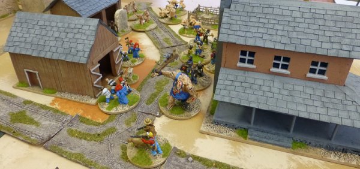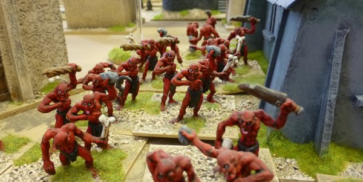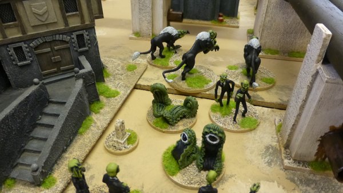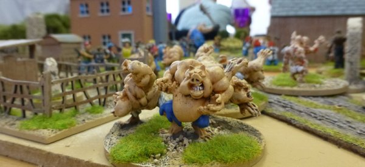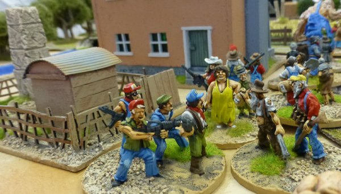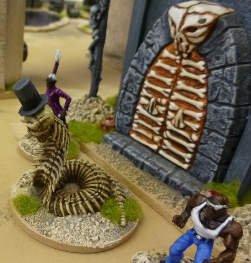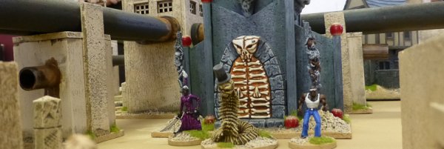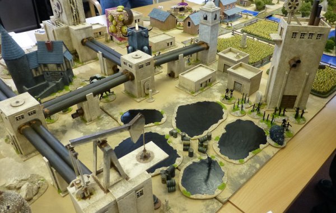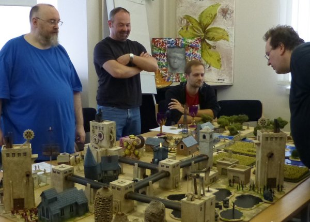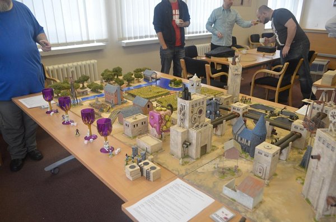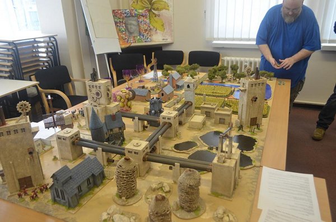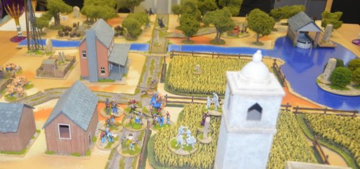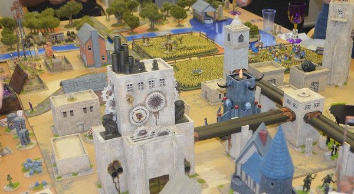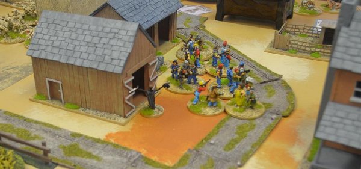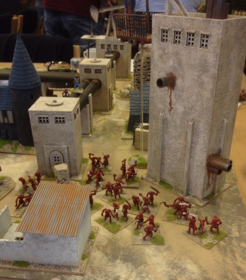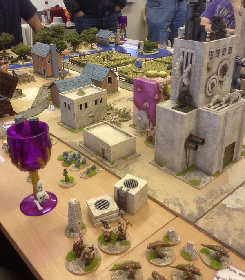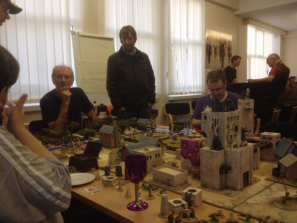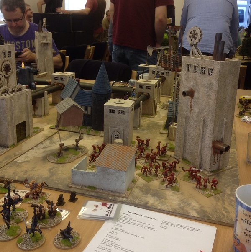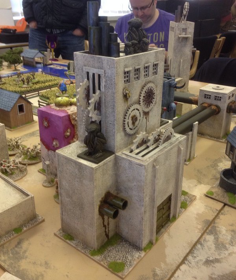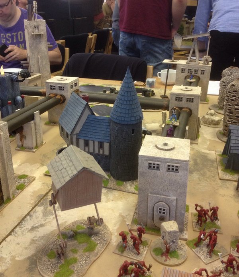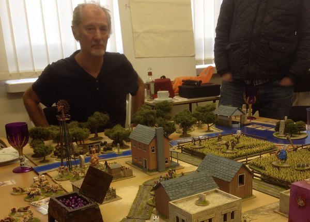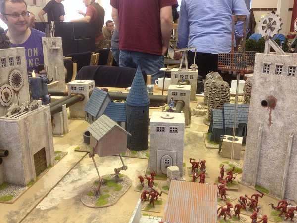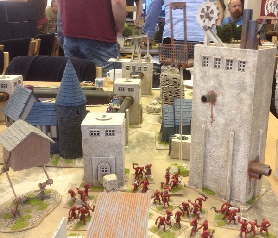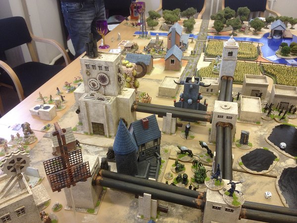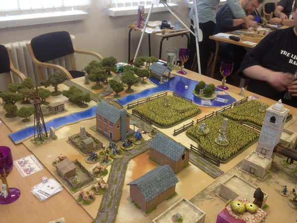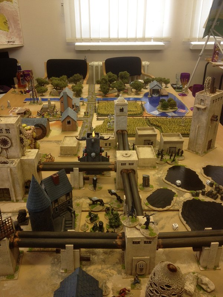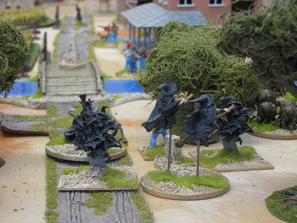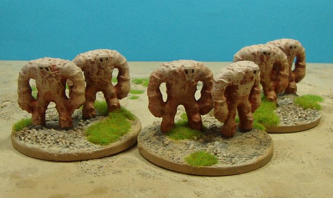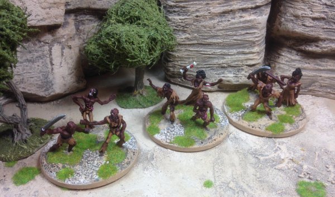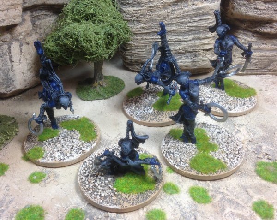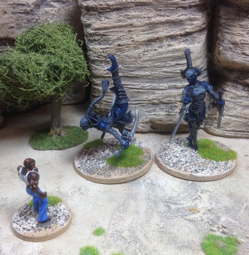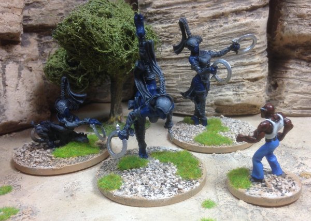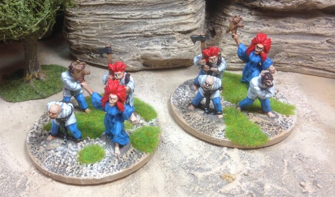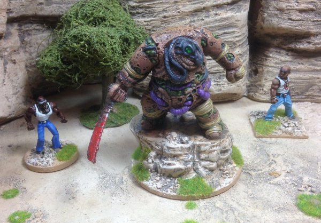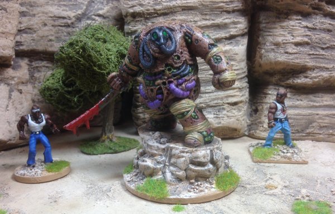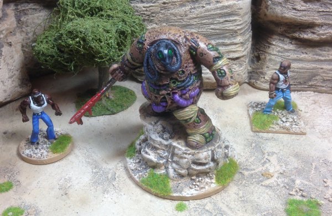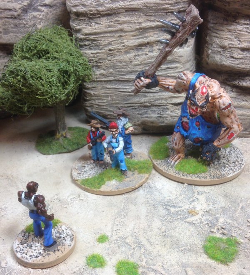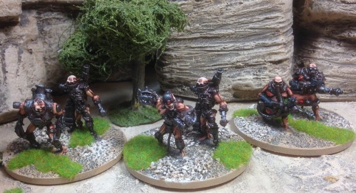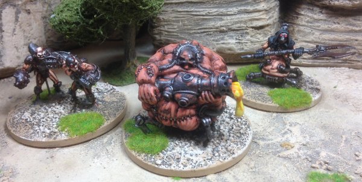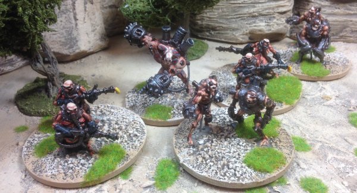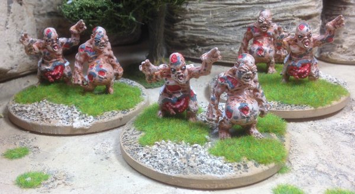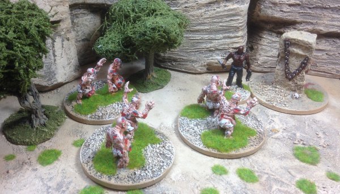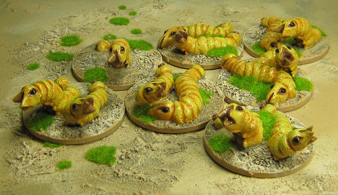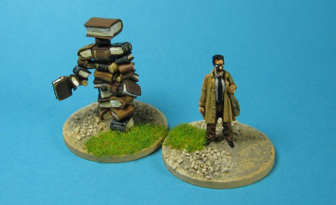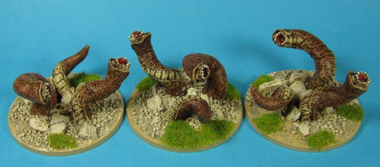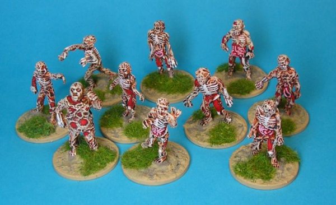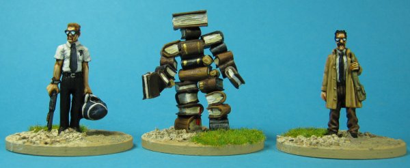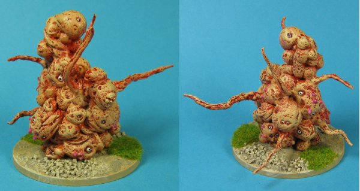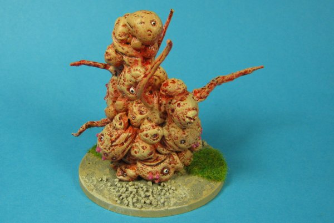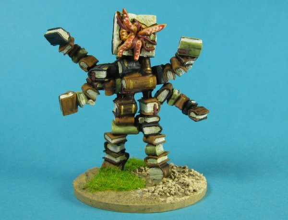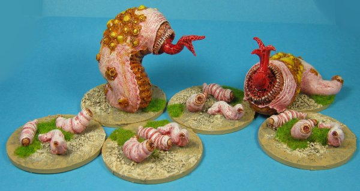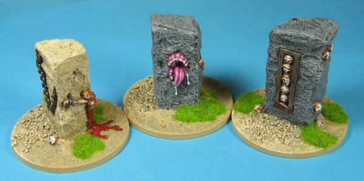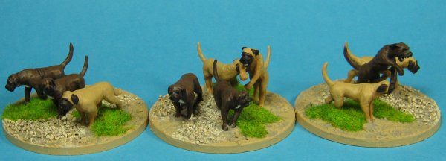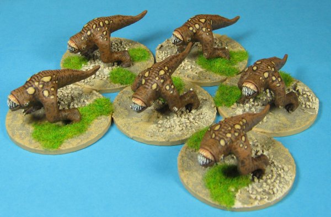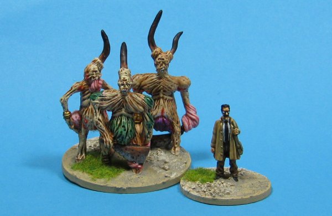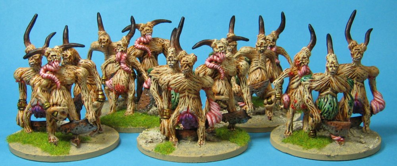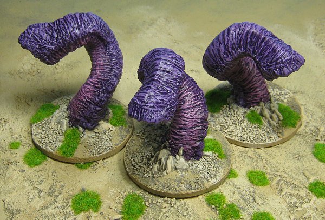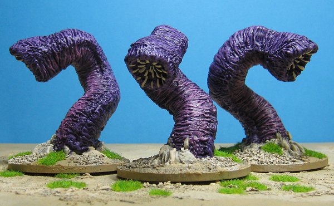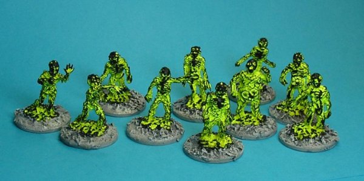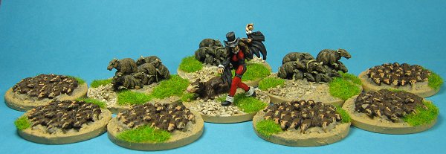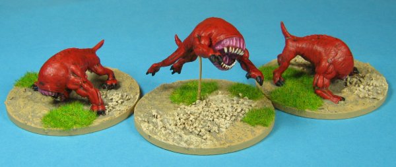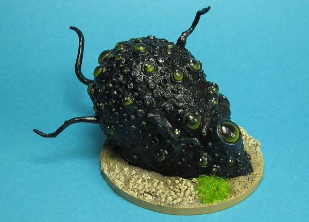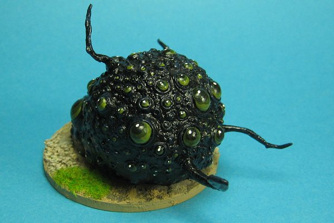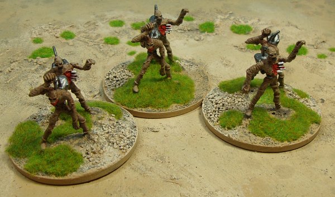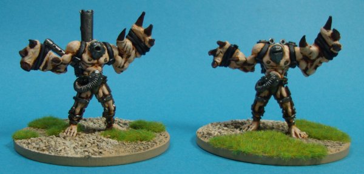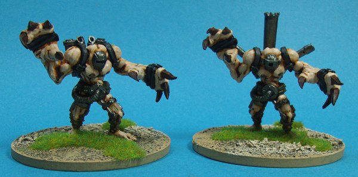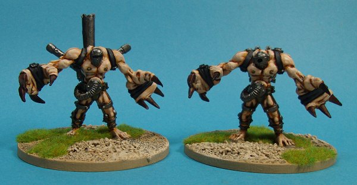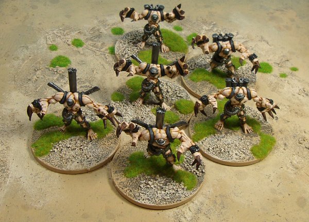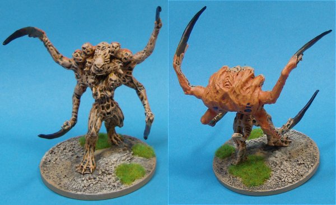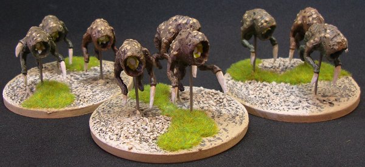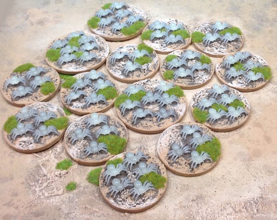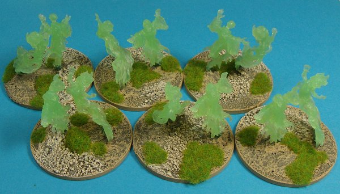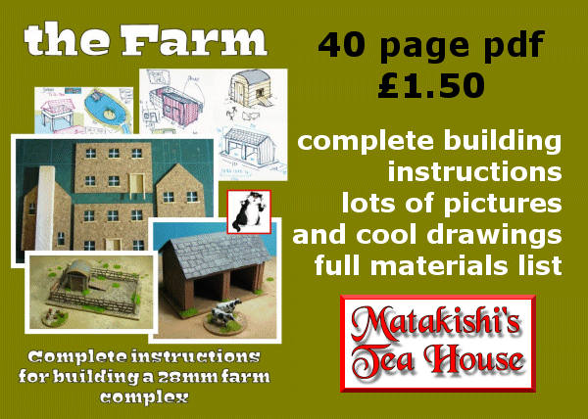|
The Plan
I've decided I want this to be my game for BLAM 2013 which is held at the beginning of November. It's mid August now so time is short. Luckily I have lots of figures already painted for this project as I started an aborted Shadow Man project in 2008 and I've been collecting suitable miniatures ever since. Some will still have to be painted specially, particularly models representing some of the heroes, but many are good to go. This project also uses my existing farm scenery for half the playing area. The other half of the table, Deadside, I will need to make buildings for. There should be about 9 or 10 in total. I have a broad idea of what the game play will involve and a set of rules that cover the basics. Both areas will be refined as the project progresses. The Game
For those not familiar with the concept Shadow Men are magically empowered voodoo warriors who can exist in both our world (Liveside) and the world of the afterlife (Deadside). They use their powers to keep us safe from Deadside menaces who want to break into our world and control it. Both worlds will be represented on my tabletop. The Liveside will setting will be a rural American farm and the Deadside setting will be a warped mirrored version. Each will take up a 4ft (1200 cm) square area giving me a total 4ft x 8ft playing area. Here's the farm set up for my Invasion of the Saucer People game on a 4ft x 6ft table. There'll be less space but no flying saucers for the Shadow Man game so it should look similar.This is really just to give you an idea of the buildings involved. The farm consists of four buildings;the farm house, a barn, a cattle shed and a boat house (in the lake on the left of the picture and not visible here). In addition there are three minor structures; a chicken hutch, a pigsty and a goat shed and finally a wind pump and derelict truck as set dressing. I may decided to build a saw mill or similar, I made need an industrial location but I haven't decided for sure yet.
Each of these buildings/areas will be mirrored in Deadside. Here are my original first sketches of the planned designs. Some will change as time goes on but that's the nature of a project like this. The lake is going to become a tar pit and the boat house will be some kind of polluting pumping station. This building design is the least finalised so far. It will be inhabited by suitable creatures such as my living shadows and a black shoggoth. The chicken hutch will become a Baba Yaga style house on legs surrounded by Blood Chickens and killer Leets.
The cattle shed will become the Blood Ghoul barracks with, unsurprisingly, an unending supply of Blood Ghouls.
The pigsty will become an abattoir staffed by Pig Butchers overseen by Killjoy.
The figures and scenery
Here is the first of the Deadside locations, the Old House that is going to be the mirror of the farm house on Liveside. This was made by Paul (Overlord) Smith many years ago and has been patiently waiting for a chance to shine. The Old House is home to the Gentlemen and their family.
The Gentlemen are from Attica Games and stand around 50mm tall.
The Hounds are from Slap Miniatures and are also huge.
The Worms are from Midlam Miniatures. They have big glossy eyes which don't show up in the photo so I might paint on highlights later.
The Thing in the Attic is from Tengu Models.
Next up are the Tar Pits. These will replace the Liveside lake in Deadside. I need to construct a couple of buildings for this location and add in some Blight tubes as scatter terrain. The Tar Pit is home to the Living Shadows and their controller.
I bought these laser cut acrylic zombie silhouettes from Mechanical Warhorse to use as living shadows. I think their 2D look really adds to the feel. For Shadow Man they will be led by my Tengu Models Shoggoth rather than the D&D miniature in the picture.
Here's the Abattoir, the Deadside version of the pig sty. It will be manned by Hog Men Butchers eventually but they're still on the painting table at the moment.
This was a simple build as you can see. I left off the chimney from the initial plan as cutting a hole in the roof was too much trouble for such an optional extra.
I used some offcuts from my Fenris grill that I originally bought for my gladiator arena for the windows and floor drain. I was intending to use wire mesh but I think the grill works better. The roof was made from corrugated card which is a first for me, usually I'd use corrugated plasticard. The cardboard is cheaper. The tiles are made from plastic squares from a children's mosaic kit I bought many years ago. I'm not sure if you can still get them. Card would do at a pinch though.
I left the doorway open as I wanted a 'face' on the front of the building. I tried various ideas of making it a pig face but none were really worth it in the end and I settled for just a face. Killjoy and his Death Pigs have moved in to tidy the place up before the Hog Men arrive.
Late to the party, probably stopped for a snack, the Hog Men Butchers. These fine chaps are from CP Models.
Next up,the chicken coop...
I made the Walking Chicken Hutch which will replace the normal Liveside chicken hutch out of balsa wood sheet with coffee stirrers for the legs. I added some laser cut cogs I bought off eBay for decoration and to give an illusion of mechanics beneath the surface.
I was originally going to use coffee stirrers as planks on the outside but to keep the weight down I just scribed some planking into the balsa wood.
I also changed the planked roof idea to cardboard tiles because I had some already cut and all over planking would have been less interesting. The original curved door idea I had was changed because straight doorways are easier to cut out.
Finally I decided to glue the roof on for stability and strength which stops figures being placed into the hutch and using it as a vehicle. It will probably still serve as a vehicle in the game but figures will be placed on the base instead to avoid possible complications with heavy metal miniatures on top of spindly wooden legs. The legs are surprisingly strong but there's no point in taking chances. Here's the hutch with its compliment of Blood Chickens and Killer Leets. All the miniatures are from Pardulon.
The Blight Way is a series of underground tunnels and pipes that allows quick travel through Deadside. I was going to make some pipe entrances originally but decided to use these laser cut wood sewer entrances from Demo's Laser-cut Designs which I think will prove to be more versatile in the future.
They come with large circular bases which I left off so they could be placed anywhere, even on buildings. The Cage Way is a cable car that links the Blood Ghoul barracks to the Living Shadow barracks and stretches across the whole Deadside board.
I changed the cable car to a cage during the build which is much more in keeping with the source material. The stand here is just a temporary one until my clear acrylic rod arrives.
I opted for the cage to be on a stand rather than have a cable stretching across the table which would be asking to get fouled in something or someone and bring everything crashing down to wrack and ruin. I made the drive wheels from some laser cut 50mm cogs I bought very cheaply off eBay with a 40mm circular base sandwiched between two cogs to form a guide for the (imaginary) cable. Everything else was made with cork, coffee stirrers and card as normal.
The cage and the windows were made from the very useful Fenris grill that I used for the Abattoir. Here are the barracks painted. I decided not to have the blood and tar pools on the roofs as I originally planned (blood for the Ghoul barracks, tar for the Shadows one).
Partly this was because the roofs ended up more crowded than I had envisioned and partly because it increases the usefulness of the buildings in other settings. The cage wheels have also been kept removable.
The Church is going to be the Deadside version of my barn. It will house the Black Cultists and their Maw Beasts.
Rather than build my own church I went for this excellently atmospheric model from CNC Workshop.
It arrived as a flat pack kit and went together in under an hour.
Here it is, unglued but still sturdy. I need to score some wood grain on the separate front door, glue it together and add some cardboard roof tiles before painting. I dropped super glue onto most of the joining points on the main building and added a couple of wire loops for door pulls. It took about an hour and a half to tile the roof. The base is 250mm x 150mm.
I went for dark and gloomy for the church so it suits its current occupants the Brothers of the Belching Schism and their lord, the Ravening Maw.
The miniatures are resin figures from Pure Evil Miniatures. They're a bit shiny because I'm out of varnish at the moment.
The Scab House is the Deadside equivalent of my goat shed.
I bought a ram's horn from eBay and added shells, split peas and some little rubber rings designed for jewellery making to make the pustules. Everything is held on with my basing compound.
Finally I added some skin made from PVA soaked paper.
Here's a shot of the completed building from the game.
The Marrow Gates are the entrance to Deadside.
Here are the finished Marrow Gates with Jaunty in his customary position waiting to hand out helpful snippets of advice.
The Pipe Way. These pipes join the Tar Pit pumping station to the Great Engine and mirror the course of the Liveside river.
The final two buildings were the Pumping Station and the Great Engine. Everything was going at quite a pace by the time I built them, I only had a couple of days before the game, so there are no WIP photos to speak of.
The Pump Station utilises a laser cut kit of an oil donkey from Fenris Games as its main pumping bit. The Great Engine, at the other end of the Pipe Way, is a massive structure that generates the power needed to break through the barrier between Deadside and Liveside. I used more laser cut gears and cogs that I bought off eBay for this.
Here are my working sketches. As you can see the main idea of cogs sticking out was kept but I discarded my ideas for doors and balconies because I wanted the final building to look impregnable with just some small windows near the top. Because of the speed that this project had to move at I've missed out a lot of information about the miniatures I used, ideas I discarded and all the usual wafflle. Shadow Man grew in the making to become something worth publishing however and therefore much of what was missed here will be covered in a later project article, Juju Man, the Walker Between, which is the title I've chosen for the published version.
To close, some quick shots of some of the miniatures including 80 Mantic zombies being based that I painted in two days so I could have swarms of lost souls. |
|

