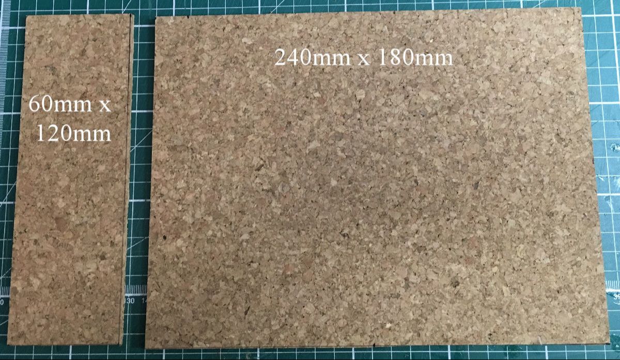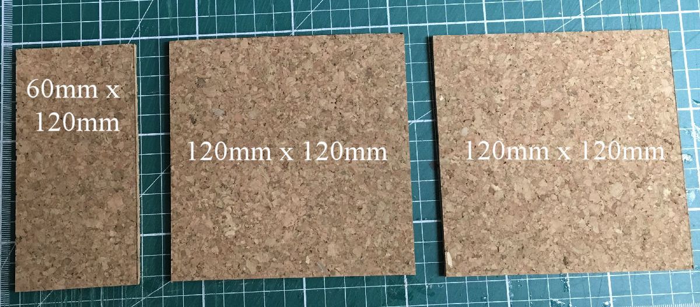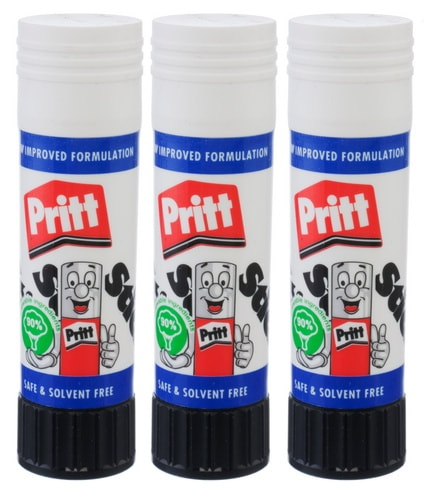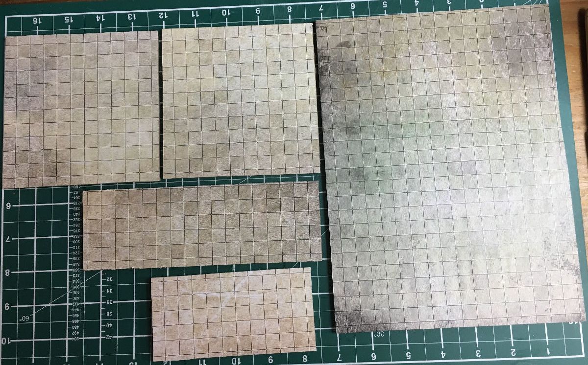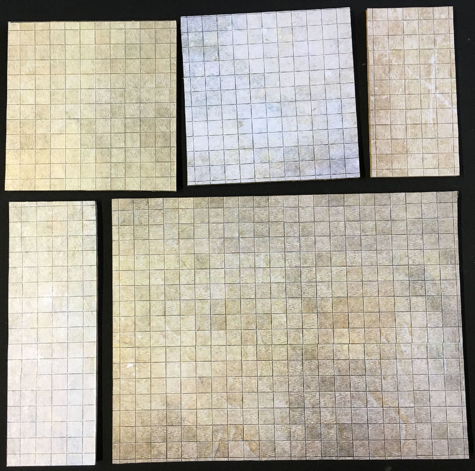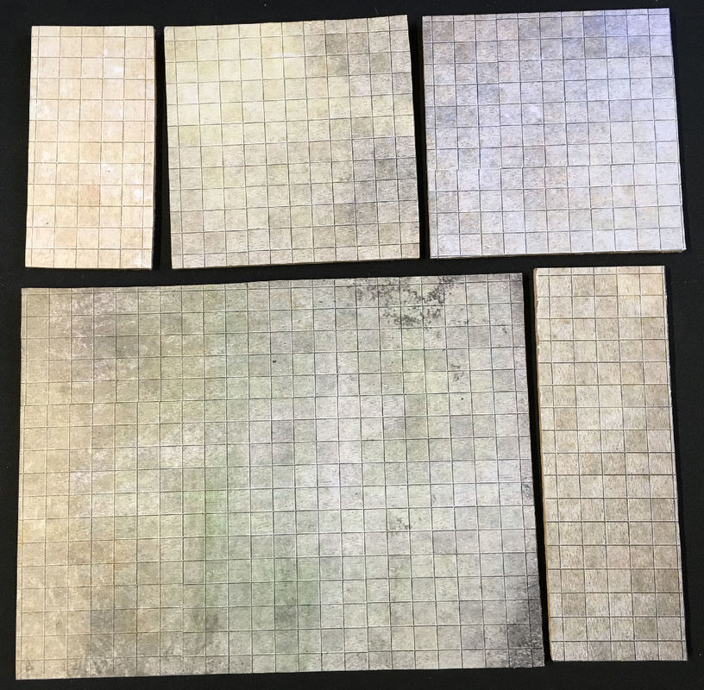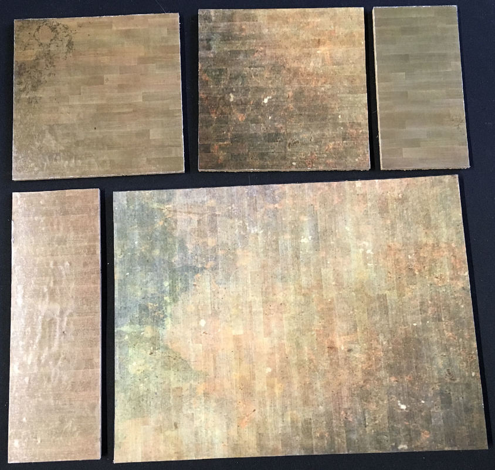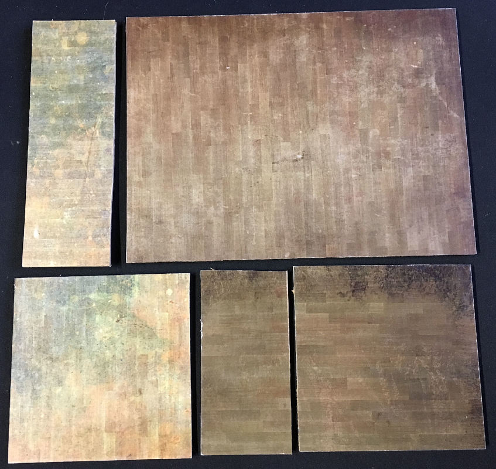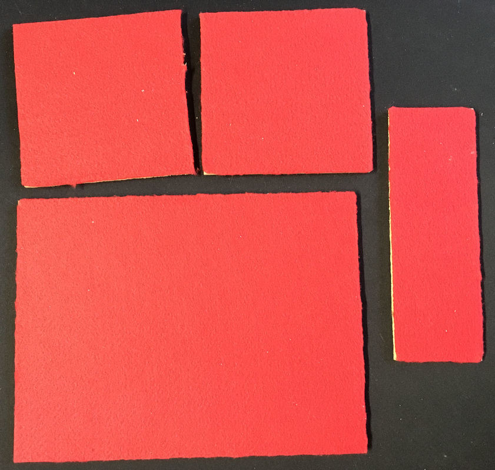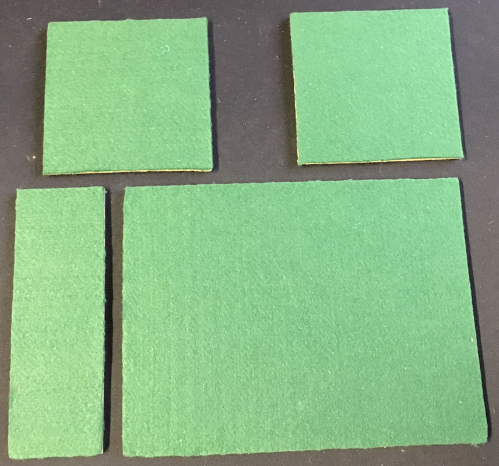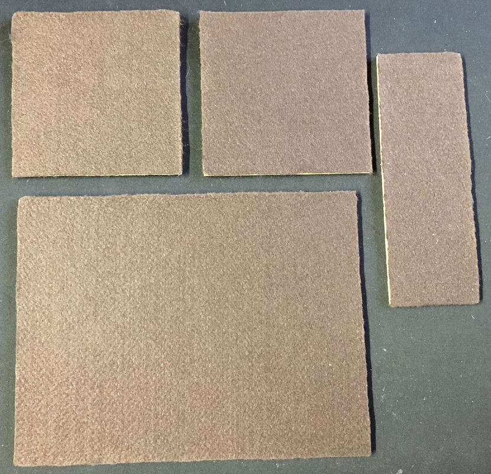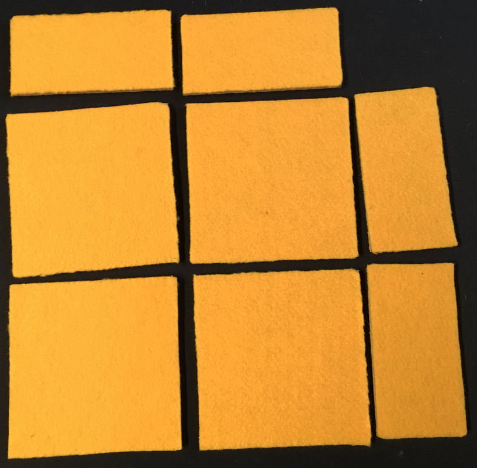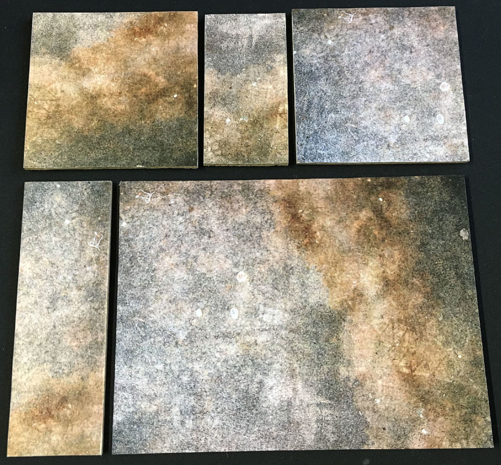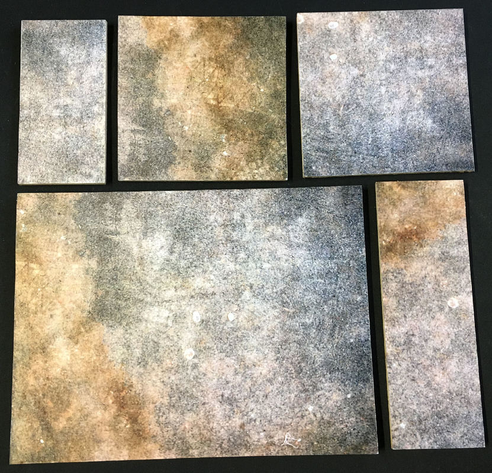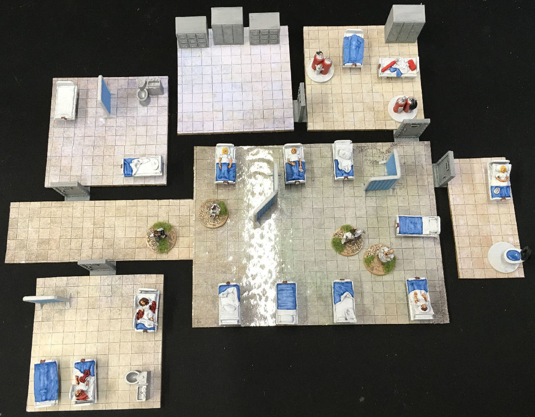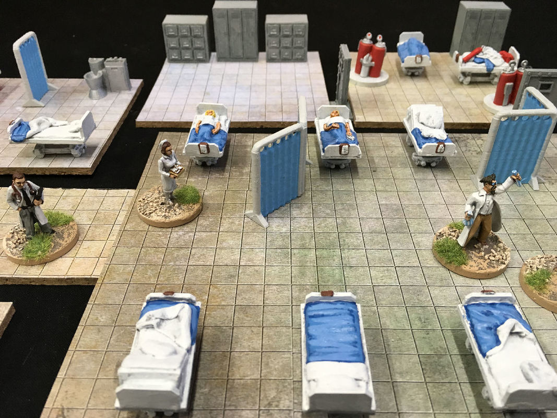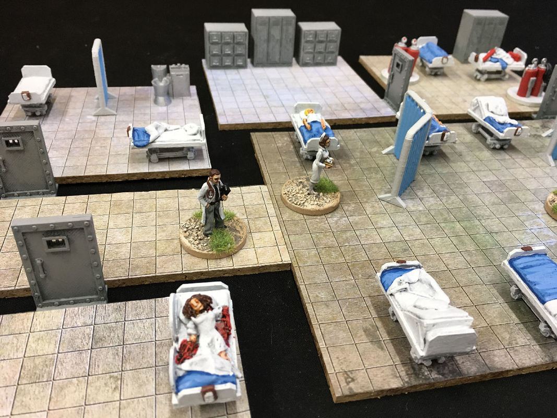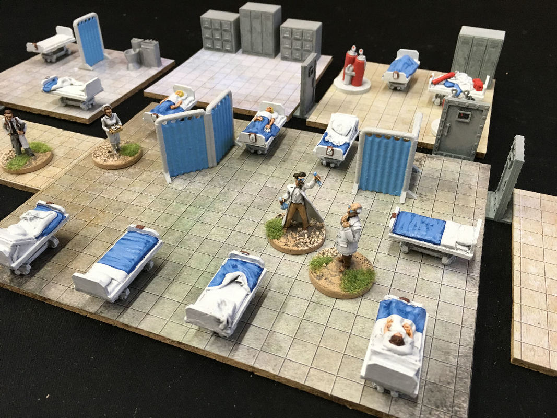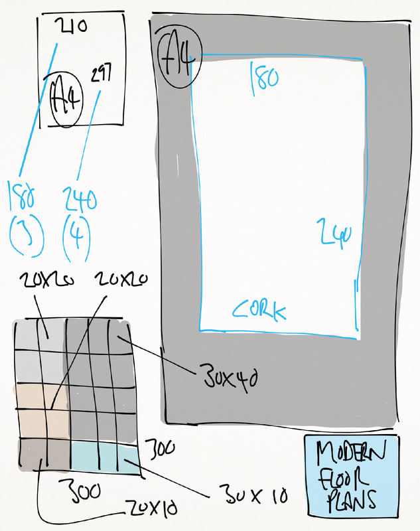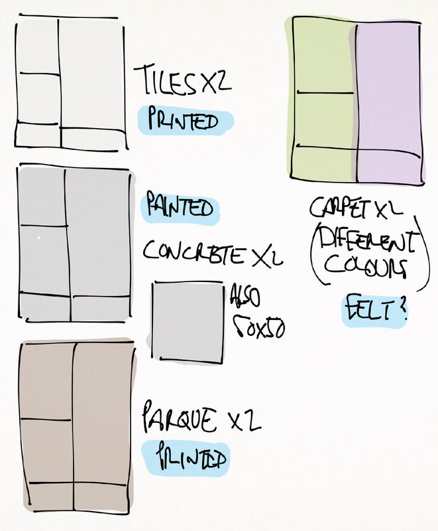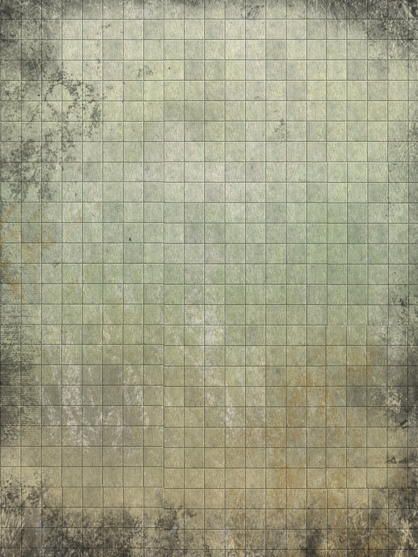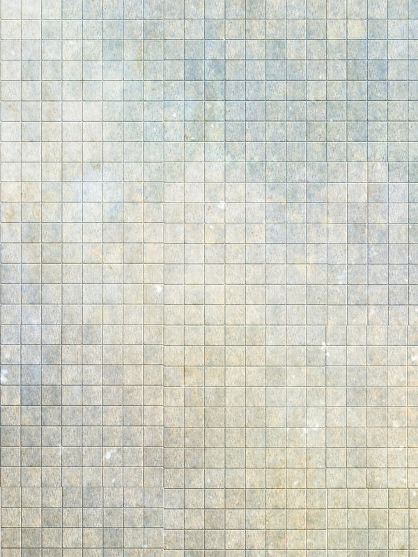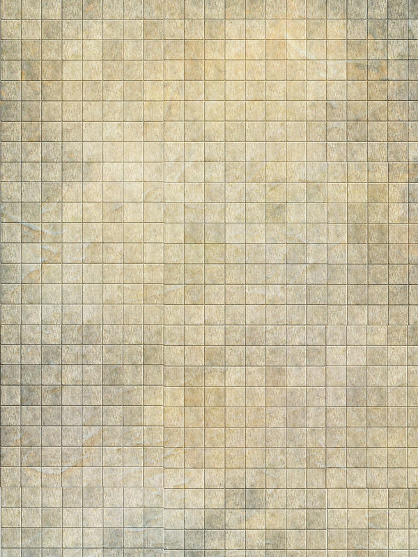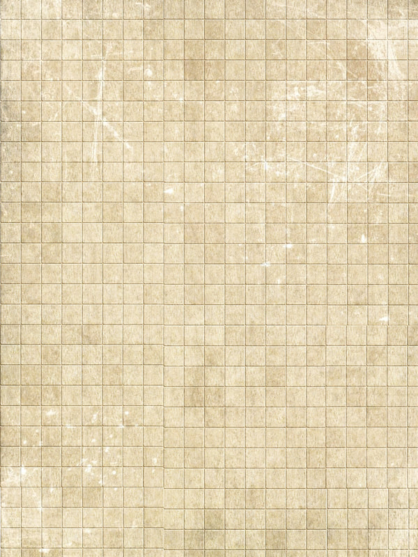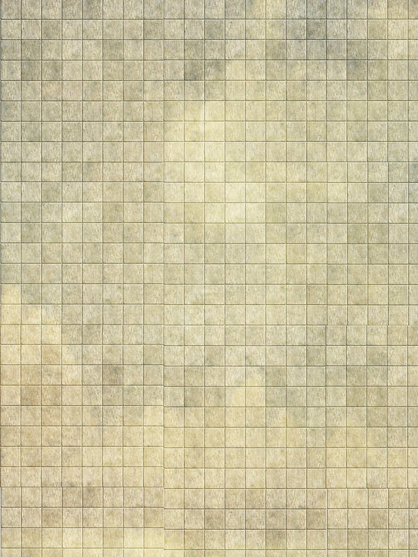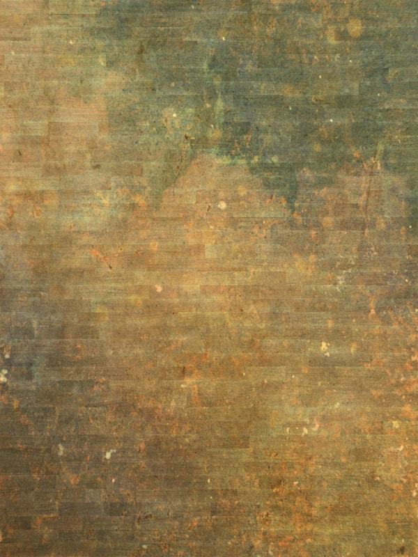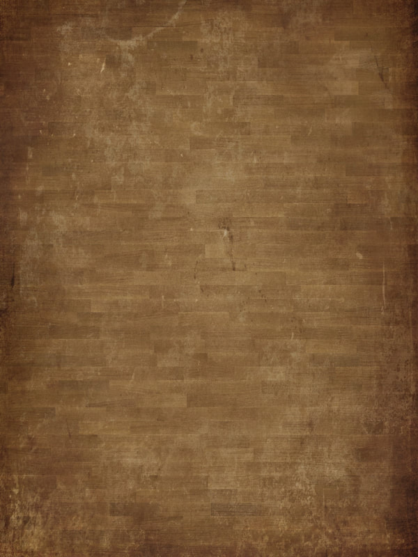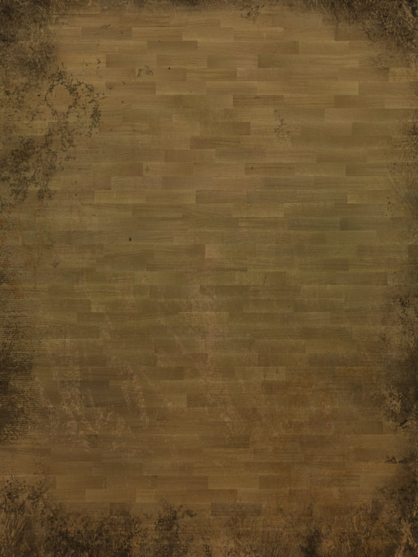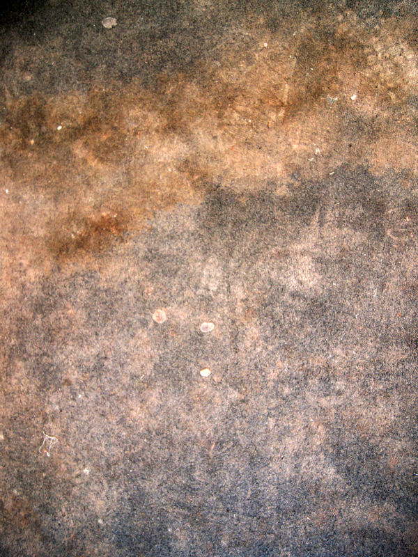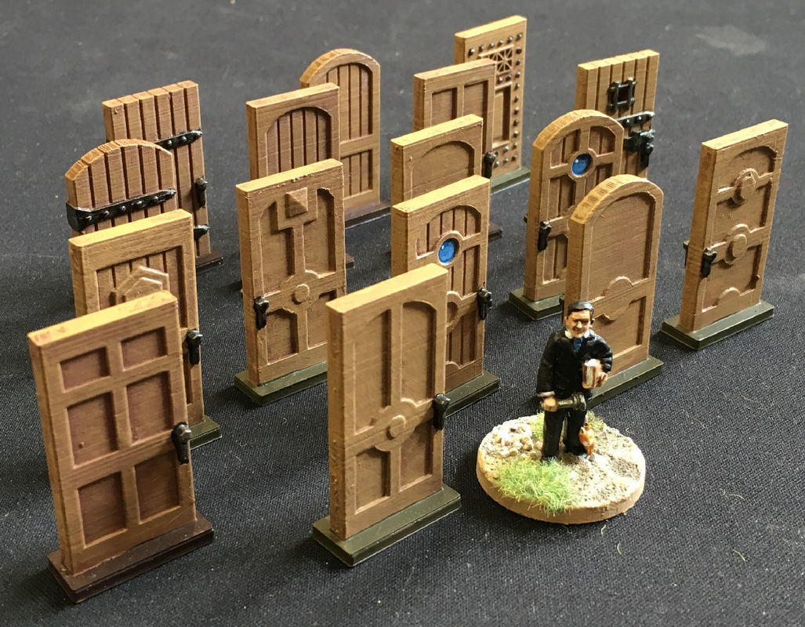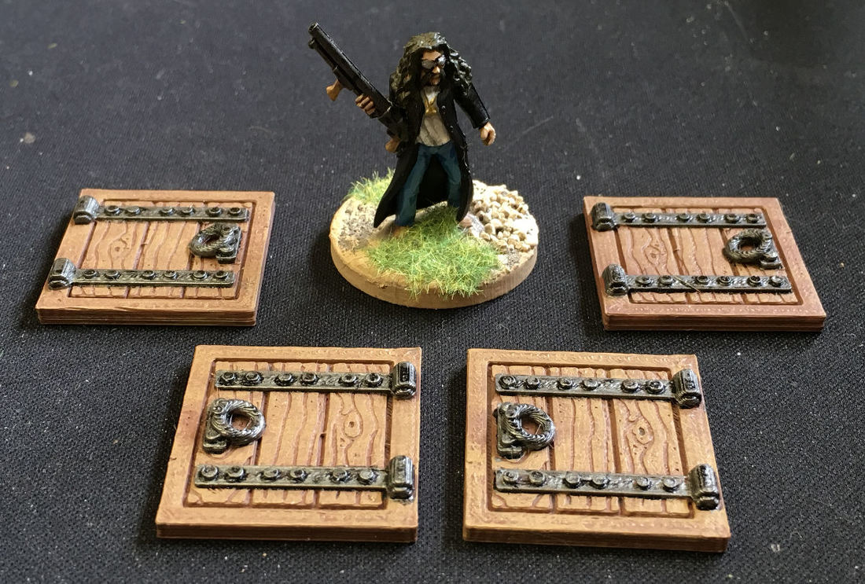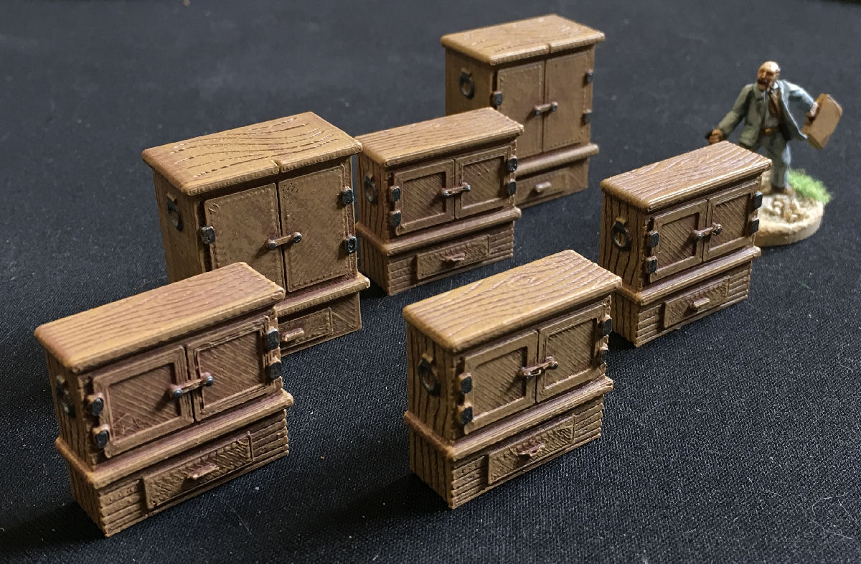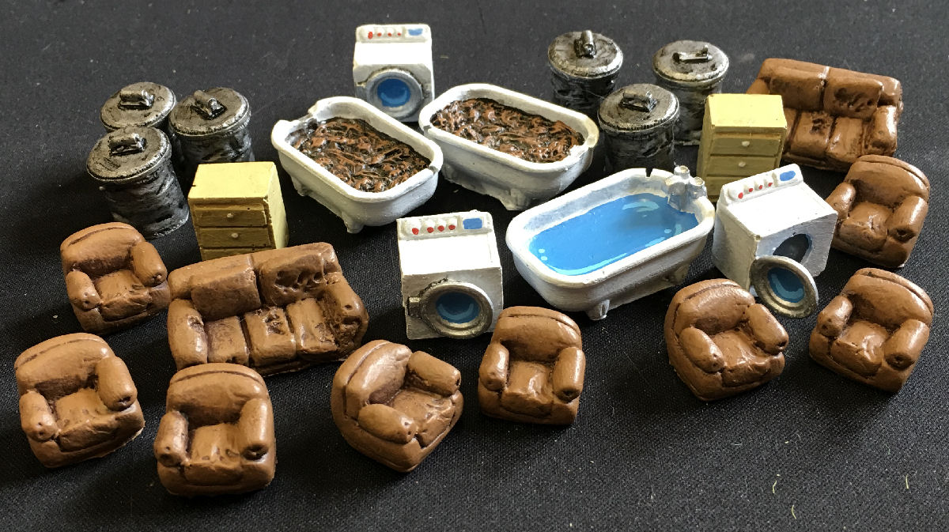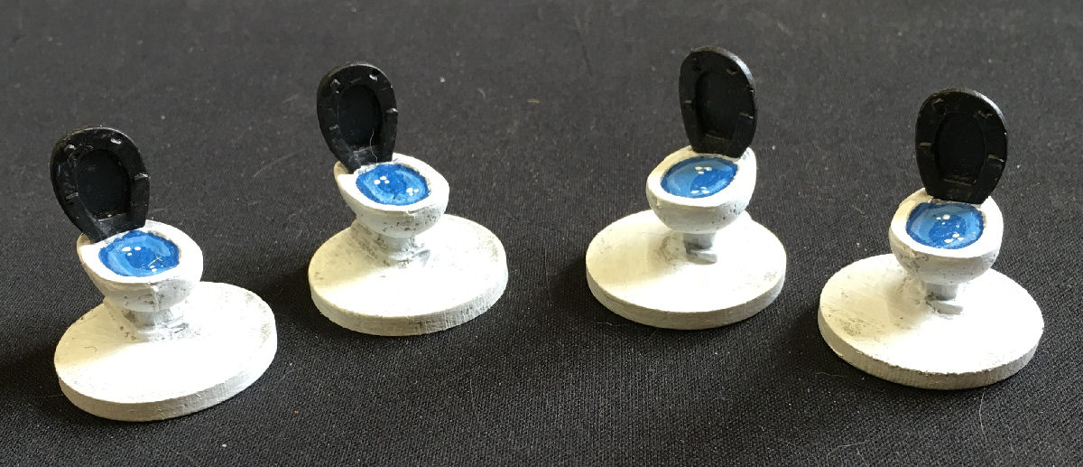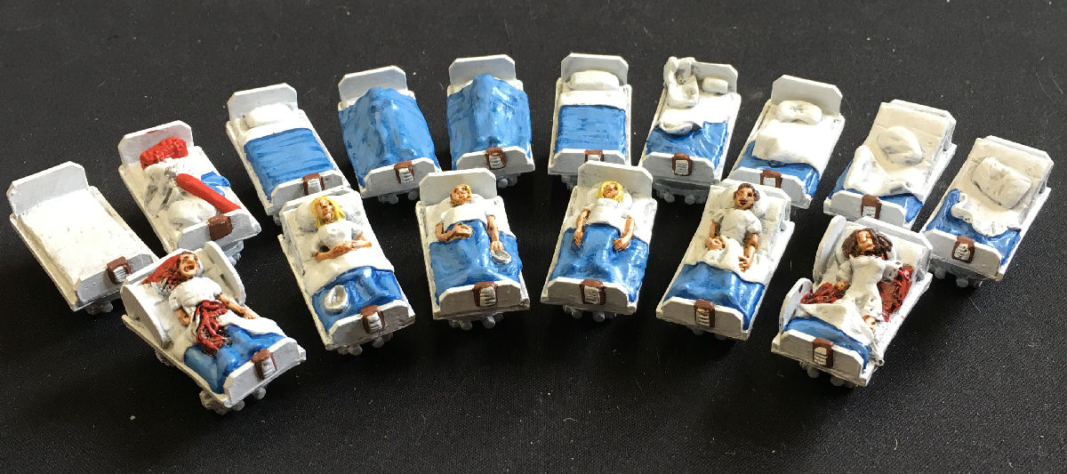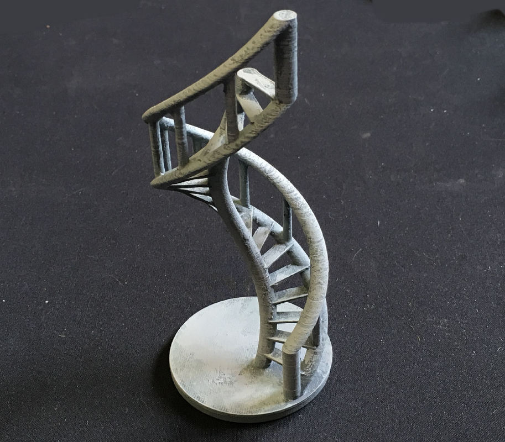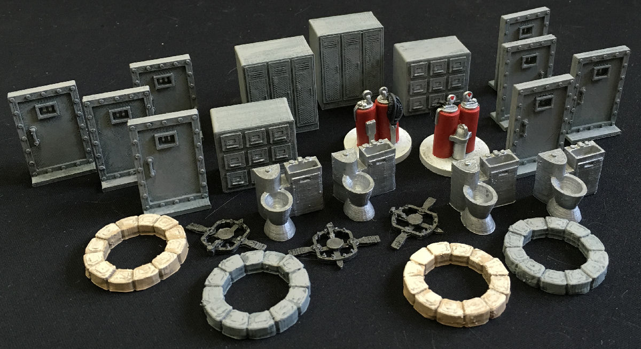|
The Plan
Having made Dungeon and Cavern floor plans I've decided to try and create a set of workable modern tiles with the same versatility. I plan to make tiled, wooden, concrete and carpeted floor tiles. The majority will be rooms with only a few short corridor pieces. I don't think I'll need many corridors for modern settings. The room sizes have been dictated by the size of an A4 piece of paper because both the tiled and the wooden rooms will be using printed textures. Tiled floor plans
I'll be using these for hospitals, asylums, abattoirs etc. All fairly unpleasant places in horror games so I've made the tile textures grubby and unpleasant. Here are the basic shapes cut from a single floor tile. I'm going to start with two tile's worth of basic shapes for each texture.
Finally I added a covering of glossy adhesive acetate film (the stuff you cover school books with) to add shine and protection to the tiles. Again I cut a piece roughly the correct size, stuck it down and trimmed the excess afterwards.
Wooden floor plans
These will be used for abandoned buildings, attics, cabins in the woods etc. Again I've made them fairly dirty like the tiled set. I finished the wooden set with some matt clear adhesive acetate to protect them without adding shine. Carpeted floor plans
These are for nice houses, offices, hotels etc. These I'm keeping pristine, they're for up-market horror. I used adhesive felt for these which I bought off eBay. The sheets ended up being too small to accommodate a set of six shapes in each colour so I ended up with a 20ft x 10ft section missing from each set. Nevertheless got a selection of rooms and a single 30ft corridor in each of red, green and brown. I used yellow felt to add some short corridors along with some extra 20ft square rooms as the yellow was a bit garish for a big room. The felt was difficult to cut with quite a bit of drag on the blade. I have a circular bladed knife for cutting cloth but, of course, I couldn't find it the one time I've needed it. The camera has been very unkind to the carpeted floor plans. The colours are much more subdued than they look and the imperfections around the edges are much less noticeable. Oh well, they'll crop up in several photos of games as time goes on and maybe some of those will reveal their true glory.
Linoleum floor plans
A general purpose set suitable for low rent living ares, industrial spaces, schools, warehouses and shops. Also very grubby to keep the tome menacing and unpleasant. This idea came late in the planning stage and I'm going to use them in place of the planned painted concrete tiles.. These will be used for factories, warehouses and other industrial areas. The lino set got a shiny adhesive acetate covering like the tiled set for protection and to hint at a certain amount of wetness or industrial varnish, which ever seems more appropriate for the setting. Here's a secure hospital set up to show some of the tiles in action.
|
Tiles
Here are the various tile textures I've made. These are all high resolution images that you can download if you want to use them yourself. Just right click on the image and 'save as' for Windows machines. Mac users will have to do whatever it is they do to download stuff. Wooden planking
Here are the wooden textures I've made. Once again, they're high resolution images that you can download and use if you want to. Linoleum
I found this already distressed texture online. With modern floor plans I need modern furniture and scatter terrain too. Here are a set of 3D printed doors designed for the Mansions of Madness board game. They are available here.
Some 3D printed trap doors.
Some 3D printed cabinets.
Some resin items from Black Cat Bases.
Some metal toilets from Black Cat Bases.
Hospital beds from Grekwood miniatures.
A 3D printed set of spiral stairs.
More 3D printed scenery (the gas canisters are from Alpha Forge).
|

